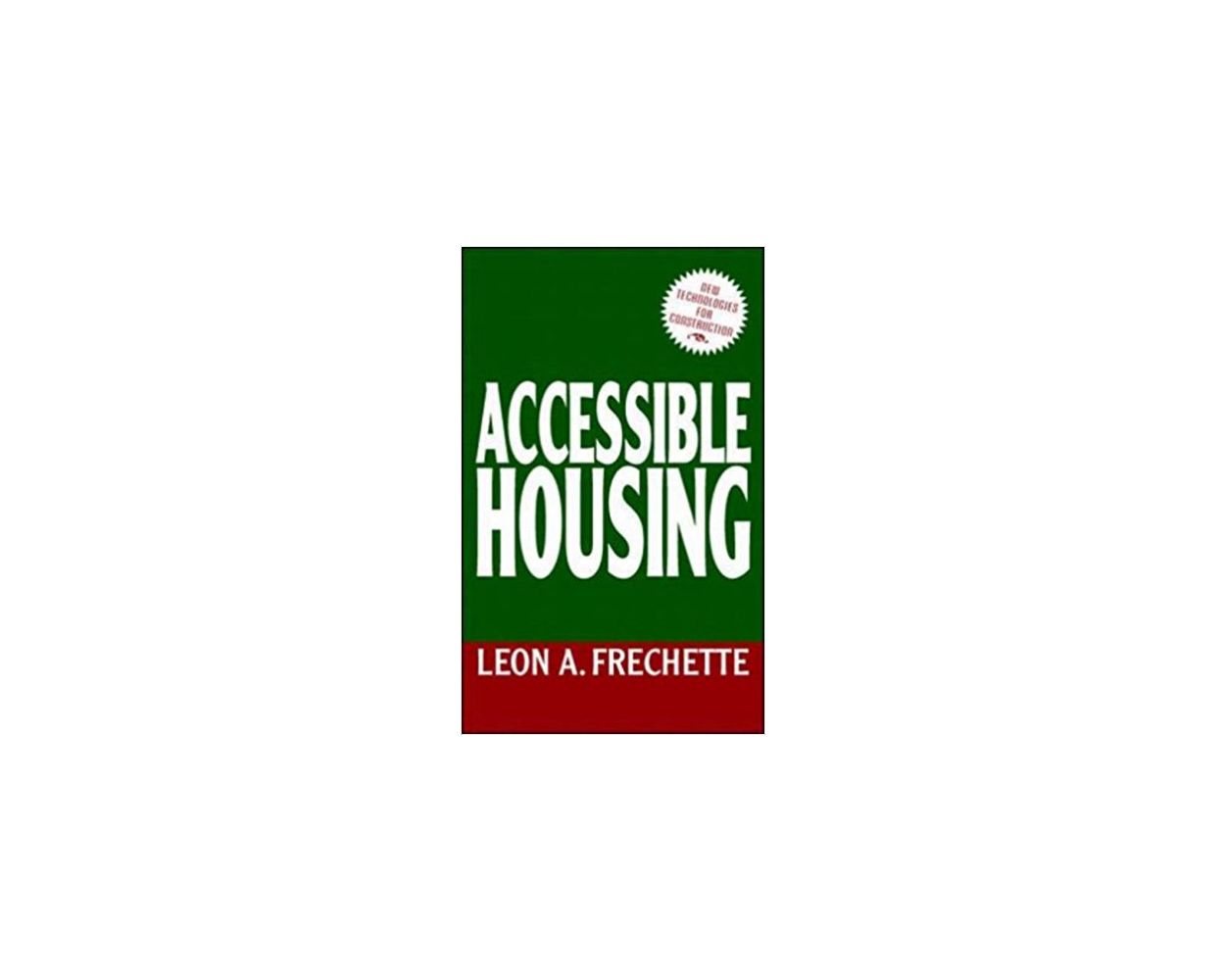Accessible Housing
Design/remodel barrier-free housing yourself. Here's the first nuts-and-bolts, how-to guide for builders and remodelers designing or retro-fitting homes for the physically-disabled and elderly.
In Leon A. Frechette's Accessible Housing you'll find ready-to-use floor plans for every room in the house--tools and techniques for calculating stairway risers and treads--guidelines for determining doorway and window dimensions, counter and bathtub heights, and other code-related issues--installation instructions for intercoms and alarms--barrier-free building codes for commercial multi-family housing units--and more. It's your key to unlocking the door to barrier-free residential work!
- The Situation at Hand.
- Focus on Accessibility.
- Benefits and Goals.
- Long-Range Plans and Immediate Priorities.
- Who Can Help.
- Marketing in the Barrier-Free Environment.
- Commercial Multi-Family Housing.
- Exteriors.
- Landscape Design.
- Interiors.
- Stairs, Ramps, Lifts and Elevators.
- Mechanical Systems.
- Bathrooms.
- Kitchens--New, Remodel, Retrofit? Bedrooms.
- Other Rooms to Consider.
- Appendices: A: Contributing Organizations and Associations.
- B: Product and Tool Manufacturers.
| Price | $54.95 |
|---|---|
| Customer Service | Customer ServiceWe're Here To Help Call us anytime during our customer service hours... Monday through Friday - 8:30 am to 4:30 pm (Pacific) Order Questions: TOLL FREE, 800-273-7375 (Outside the U.S. call 818-887-7828). Our Address: 8001 Canoga Avenue Canoga Park, CA 91304 US Phone: 800-275-2665 E-mail: sales@buildersbook.com
|
| Description | Accessible Housing by Leon A. Frechette Design/remodel barrier-free housing yourself. Here's the first nuts-and-bolts, how-to guide for builders and remodelers designing or retro-fitting homes for the physically-disabled and elderly. In Leon A. Frechette's Accessible Housing you'll find ready-to-use floor plans for every room in the house--tools and techniques for calculating stairway risers and treads--guidelines for determining doorway and window dimensions, counter and bathtub heights, and other code-related issues--installation instructions for intercoms and alarms--barrier-free building codes for commercial multi-family housing units--and more. It's your key to unlocking the door to barrier-free residential work!
|







