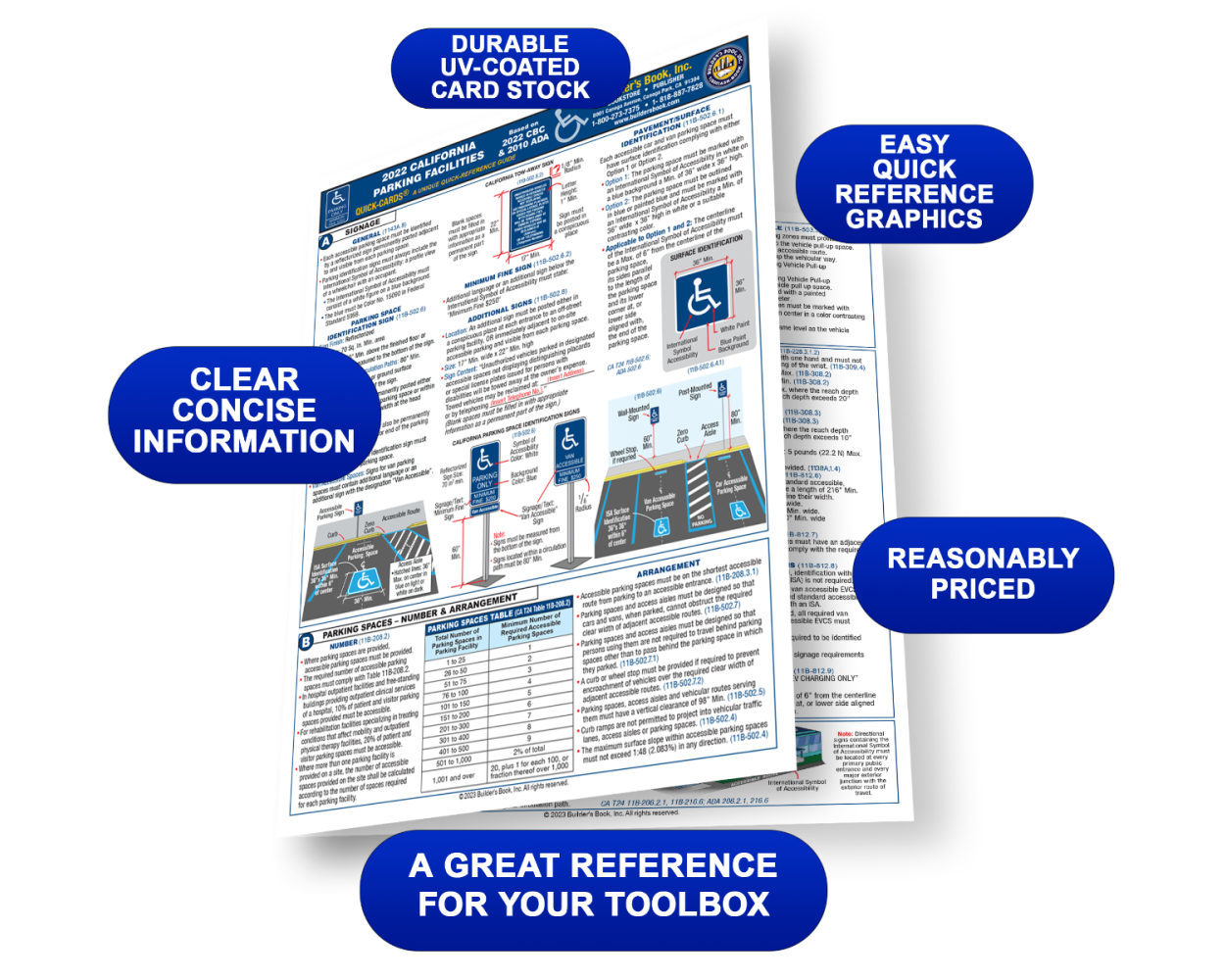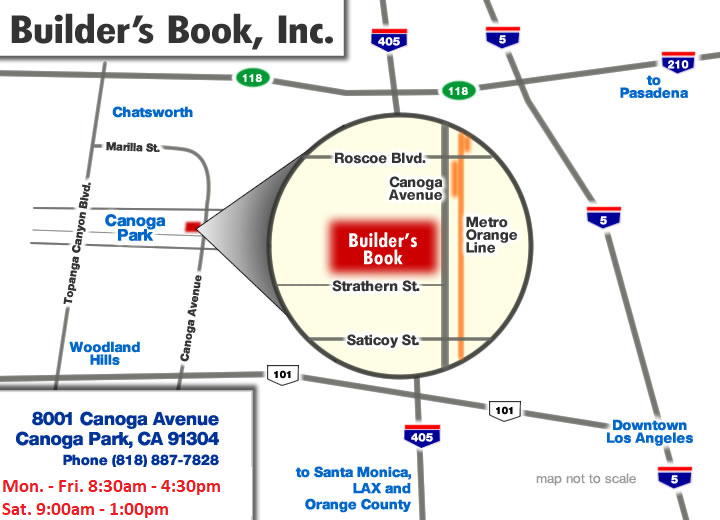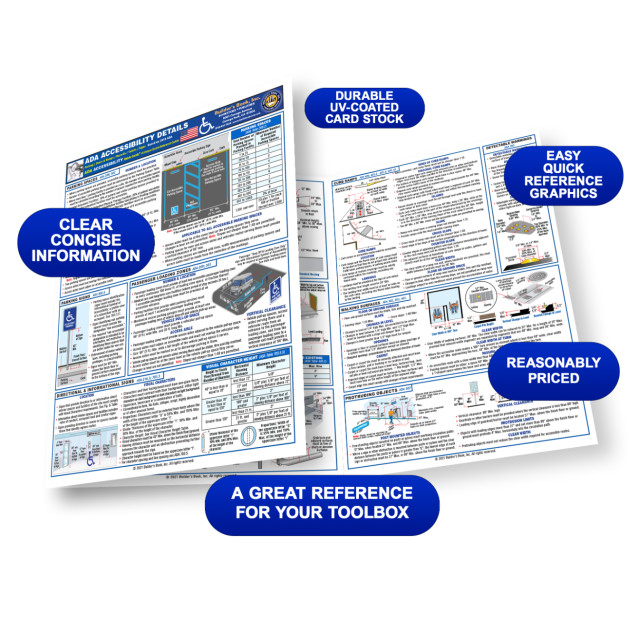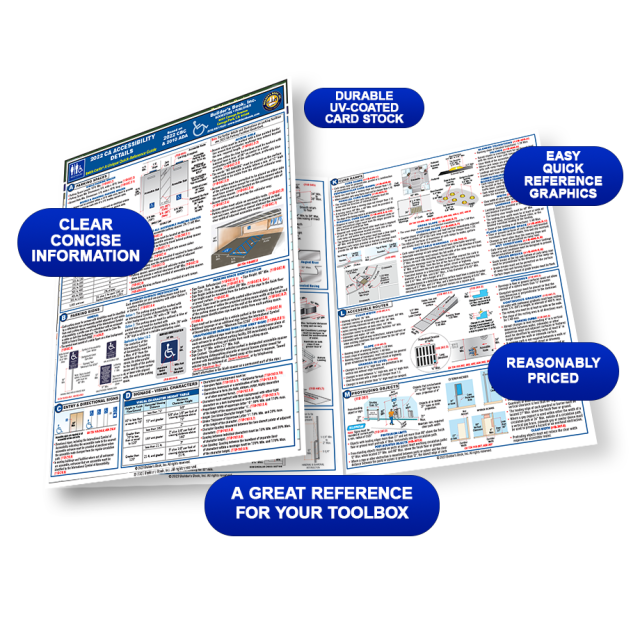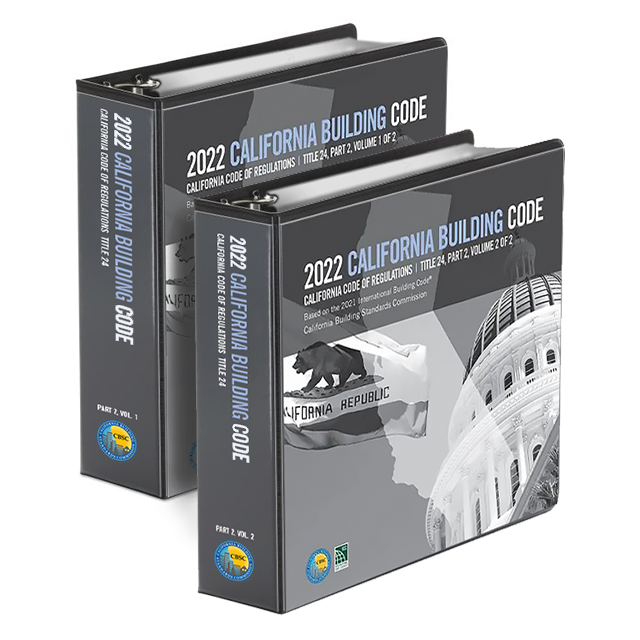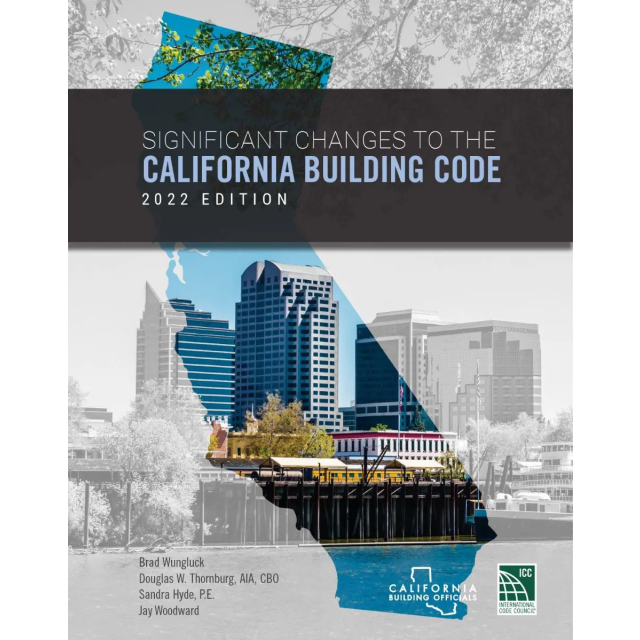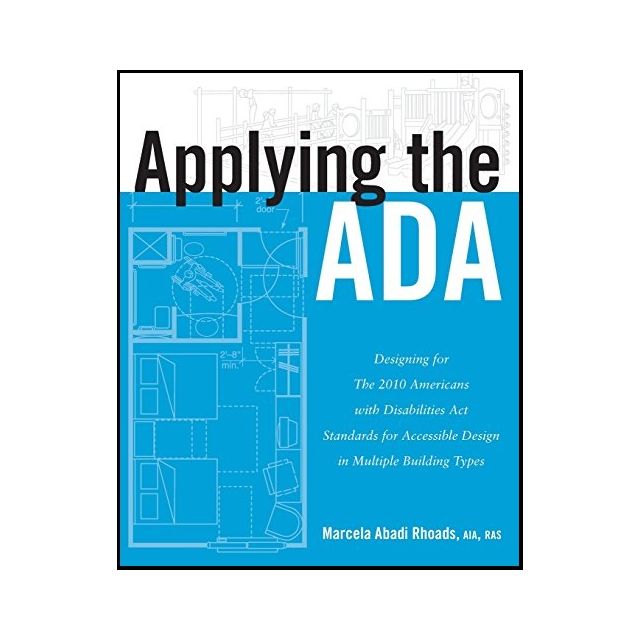2022 California Accessibility Parking Facilities Quick-Card Based On 2022 CBC & 2010 ADA
2022 California Parking Facilities Quick-Card Based On 2022 CBC & 2010 ADA
Introduction:
Embark on a journey towards unparalleled accessibility with the groundbreaking 2022 California Accessibility Parking Facilities Quick-Card, a 4-page laminated guide meticulously designed to unravel the intricacies of parking facility requirements. Immerse yourself in a comprehensive exploration that covers vital elements, from signage to electric vehicle charging stations, ensuring compliance with the new 2022 California Building Code (CBC) and the 2010 Americans with Disabilities Act (ADA). Join us as we unveil the key features, delve into the extensive topics covered, decipher how to effectively use this quick card, identify who can benefit, and conclude with the transformative impact this resource holds for fostering universal accessibility in parking facilities.
Key Features:
-
Comprehensive Guidelines: This 4-page guide serves as a comprehensive reference, providing detailed guidelines for parking facilities to meet the stringent requirements of the 2022 CBC and 2010 ADA.
-
Laminated Durability: Crafted with durability in mind, the laminated format ensures that this quick card withstands the rigors of on-site use, offering a reliable and long-lasting resource.
-
Visual Clarity: Benefit from clear and concise visual representations that simplify complex parking facility requirements, making it an accessible resource for professionals and enthusiasts alike.
Topics Covered:
-
Signage: Unravel the intricacies of signage requirements, ensuring that parking facilities are appropriately marked for ease of use and compliance.
-
Unauthorized Parking: Explore guidelines to prevent unauthorized parking, maintaining order and accessibility within designated areas.
-
Pavement/Surface Identification: Understand the requirements for pavement and surface identification, promoting clear demarcation within parking facilities.
-
Parking Spaces: Numbers & Arrangement: Dive into the specifics of numbering and arranging parking spaces to optimize efficiency and accessibility.
-
Single Parking Spaces: Explore guidelines for designing and allocating single parking spaces, considering individual accessibility needs.
-
Double, Diagonal, or Multiple Parking Spaces: Understand the requirements for diverse parking space configurations, accommodating various vehicle types and sizes.
-
Van Accessible Parking Spaces: Grasp the intricacies of creating van-accessible parking spaces, ensuring inclusivity for larger vehicles.
-
Access Aisle: Navigate through guidelines for creating access aisles, a critical element for ensuring seamless entry and exit from vehicles.
-
Passenger Drop-Off & Loading Zones: Explore the specific requirements for passenger drop-off and loading zones, crucial for accommodating transient vehicle stops.
-
Electric Vehicle Charging Stations: Stay at the forefront of sustainable practices with guidelines for electric vehicle charging stations within parking facilities.
-
Accessible Path of Travel: Understand the requirements for an accessible path of travel, ensuring that individuals can navigate the parking facility seamlessly.
-
Accessible Routes & Walks: Dive into guidelines for creating accessible routes and walks within parking facilities, promoting universal accessibility.
-
Curb Ramps: Explore the details of curb ramps, essential for facilitating transitions between different levels within the parking facility.
-
Detectable Warnings: Grasp the intricacies of detectable warnings, a critical feature for alerting individuals with visual impairments to potential hazards.
How to Use:
-
Quick Reference: This quick card is designed for swift and convenient reference, allowing professionals and enthusiasts alike to access critical information on-site.
-
On-Site Implementation: Professionals can use this guide during the design, construction, or inspection phase to ensure that every aspect of the parking facility aligns with accessibility requirements.
-
Checklist for Compliance: Leverage this quick card as a checklist to systematically ensure compliance with each detailed requirement, fostering an accessible and inclusive parking environment.
Who Can Benefit:
-
Architects and Designers: Architects and designers gain valuable insights for integrating accessibility features seamlessly into parking facility designs.
-
Property Developers: Property developers can ensure that their parking facilities adhere to the latest accessibility standards, enhancing the overall appeal and functionality of their developments.
-
Construction Professionals: Builders and contractors can utilize this quick card as a reliable resource for on-site reference, ensuring that every detail meets accessibility requirements.
Conclusion:
In conclusion, the 2022 California Accessibility Parking Facilities Quick-Card stands as a beacon for transforming parking facilities into universally accessible spaces. This succinct yet comprehensive guide empowers professionals and enthusiasts alike to navigate the complexities of parking facility requirements with ease. Elevate your understanding, streamline your projects, and contribute to a world where parking facilities are not just functional but inclusive, ensuring that everyone can access these spaces without barriers. Transform your approach to parking facility design and construction with this laminated quick card, embodying a commitment to accessibility, compliance, and the highest standards of inclusive urban planning.
___________________________________
This 4-page laminated guide presents the requirements for parking, signage, loading zones, sidewalks parking facilities based on the new 2022 California Building Code and 2010 ADA.
Features:
- Signage
- Unauthorized Parking
- Pavement/Surface Identification
- Parking Spaces: Numbers & Arrangement
- Single Parking Spaces
- Double, Diagonal or Multiple Parking Spaces
- Van Accessible Parking Spaces
- Access Aisle
- Passenger Drop-Off & Loading Zones
- Electric Vehicle Charging Stations
- Accessible Path of Travel
- Accessible Routes & Walks
- Curb Ramps
- Detectable Warnings
| Price | $10.95 |
|---|---|
| Customer Service | We're Here To Help! Call us anytime during our customer service hours... Monday through Friday - 8:30 am to 4:30 pm (Pacific) Order Questions:
TOLL FREE, 800-273-7375 (Outside the U.S. call 818-887-7828). Our Address: 8001 Canoga Avenue Canoga Park, CA 91304 US Phone: 800-275-2665 E-mail: sales@buildersbook.com
|
| Description | 2022 California Parking Facilities Quick-Card Based On 2022 CBC & 2010 ADA Introduction: Embark on a journey towards unparalleled accessibility with the groundbreaking 2022 California Accessibility Parking Facilities Quick-Card, a 4-page laminated guide meticulously designed to unravel the intricacies of parking facility requirements. Immerse yourself in a comprehensive exploration that covers vital elements, from signage to electric vehicle charging stations, ensuring compliance with the new 2022 California Building Code (CBC) and the 2010 Americans with Disabilities Act (ADA). Join us as we unveil the key features, delve into the extensive topics covered, decipher how to effectively use this quick card, identify who can benefit, and conclude with the transformative impact this resource holds for fostering universal accessibility in parking facilities. Key Features:
Topics Covered:
How to Use:
Who Can Benefit:
Conclusion: In conclusion, the 2022 California Accessibility Parking Facilities Quick-Card stands as a beacon for transforming parking facilities into universally accessible spaces. This succinct yet comprehensive guide empowers professionals and enthusiasts alike to navigate the complexities of parking facility requirements with ease. Elevate your understanding, streamline your projects, and contribute to a world where parking facilities are not just functional but inclusive, ensuring that everyone can access these spaces without barriers. Transform your approach to parking facility design and construction with this laminated quick card, embodying a commitment to accessibility, compliance, and the highest standards of inclusive urban planning. ___________________________________ This 4-page laminated guide presents the requirements for parking, signage, loading zones, sidewalks parking facilities based on the new 2022 California Building Code and 2010 ADA. Features:
|

