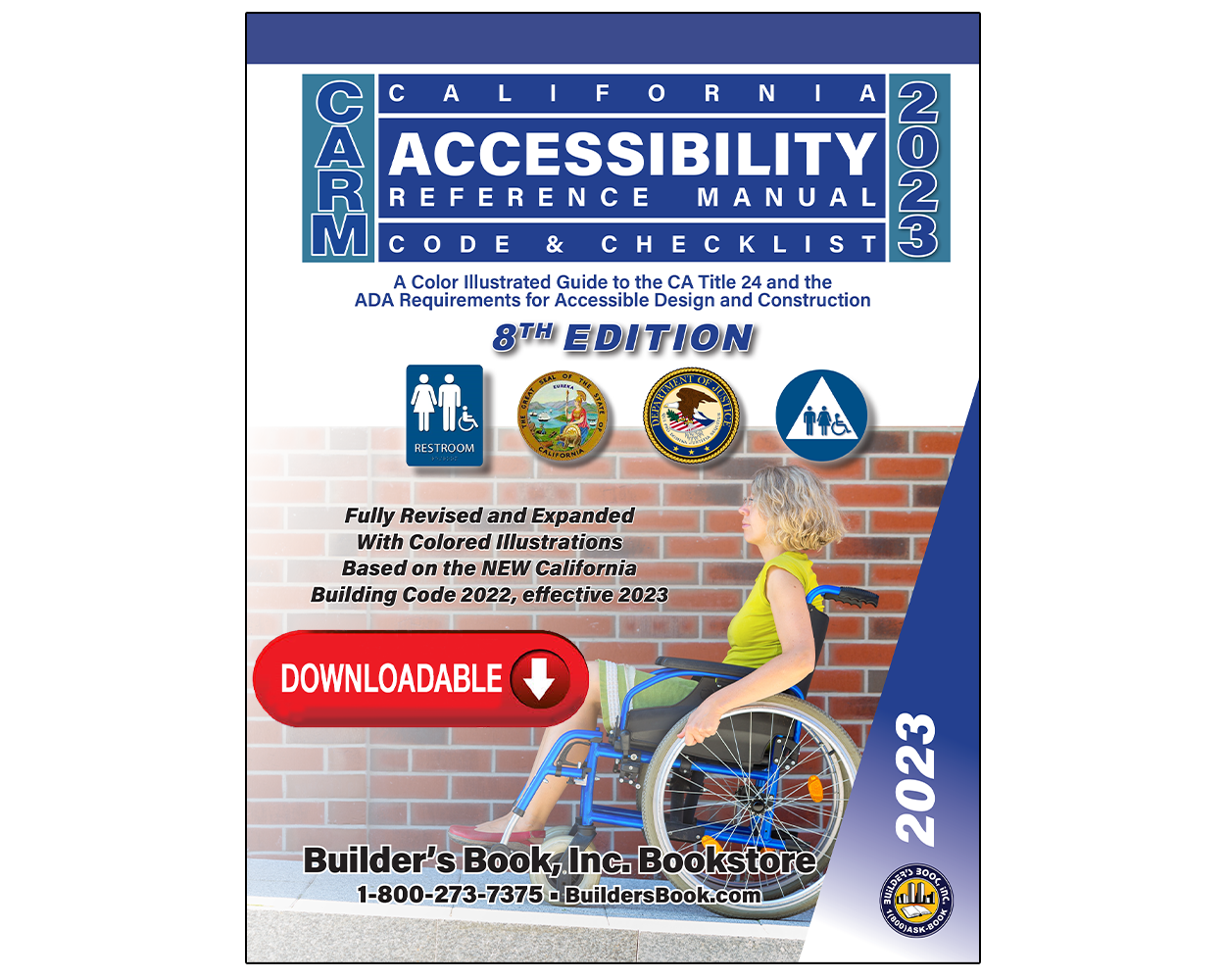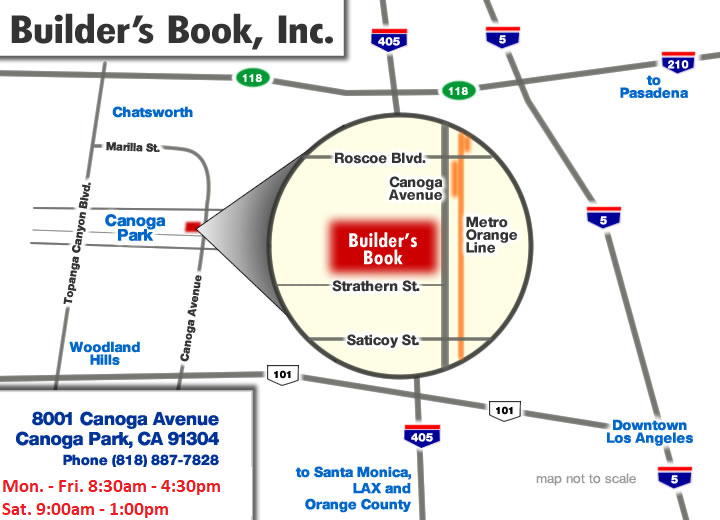2023 CARM California Accessibility Reference Manual 8th Edition Based On 2022 CBC PDF - DOWNLOAD
2023 CARM California Accessibility Reference Manual 8th Edition PDF Download
Introduction:
Welcome to the cutting-edge accessibility reference tool—the 2023 CARM California Accessibility Reference Manual, 8th Edition. This indispensable guide is meticulously crafted based on the 2022 California Building Code (CBC) and the Americans with Disabilities Act (ADA) of 2010. As a downloadable PDF, this manual is your go-to resource for comprehending and implementing accessibility requirements seamlessly. Join us on a journey through its key features, diverse topics, effective usage, and discover how various professionals can benefit from this robust accessibility reference.
Key Features:
-
Comprehensive Coverage: The CARM encompasses a broad spectrum of accessibility requirements, ensuring that every aspect, from scoping to historical buildings, is thoroughly addressed.
-
Clear Format and Illustrations: The manual employs a user-friendly format complemented by clear illustrations, making complex accessibility regulations easy to understand and implement.
-
Up-to-Date Content: Aligned with the latest standards—2022 CBC and 2010 ADA—the 8th edition ensures that you are equipped with the most current and relevant information in the field.
-
Structured Sections: Organized into 67 sections, each section corresponds to a specific aspect of accessibility, offering a systematic approach to understanding and implementing the requirements.
-
Practical Application: The manual is designed for practical application, allowing professionals to seamlessly integrate California and Federal accessibility requirements into their work.
Topics Covered:
-
Application & Administration: Navigate the foundational aspects of accessibility regulations to understand their application and administrative nuances.
-
Scoping Requirements: Dive into the scoping requirements, exploring their applications and implications across various settings.
-
Accessible Routes: Understand the intricacies of designing accessible routes, ensuring inclusivity in public spaces.
-
Elevators: Explore the specifications for different types of elevators, including Limited Use/Limited Application (LULA) and Destination Oriented Elevators.
-
Ramps and Stairways: Delve into the design requirements for ramps and stairways, vital components for accessible infrastructure.
-
Parking and Drop-Off Zones: Uncover the intricacies of creating accessible parking spaces and passenger drop-off zones.
-
Water Closets and Toilet Compartments: Explore the detailed standards for water closets, toilet compartments, and accommodations for children's use.
-
Dining and Work Surfaces: Understand the design considerations for dining and work surfaces, promoting accessibility in various settings.
-
Residential Dwelling Units: Explore the requirements for ensuring accessibility in residential dwelling units, covering features, electrical receptacles, and more.
-
Existing and Historical Buildings: Delve into the unique challenges and considerations for existing and historical buildings in maintaining accessibility.
How to Use:
-
Downloadable PDF Format: Access the manual effortlessly by downloading the PDF, ensuring convenience and portability.
-
User-Friendly Navigation: The manual's structured sections facilitate easy navigation, allowing users to find specific information swiftly.
-
Illustrative Content: Leverage the clear illustrations to enhance understanding, making it simpler to apply accessibility requirements in real-world scenarios.
Who Can Benefit:
-
Architects and Designers: Architects and designers can utilize the CARM to ensure that their creations adhere to the latest accessibility standards, fostering inclusive designs.
-
Builders and Contractors: Builders and contractors benefit from a comprehensive guide that simplifies the integration of accessibility requirements into construction projects.
-
Government Officials and Regulators: Regulatory bodies and officials can use the manual as a reference to evaluate and enforce accessibility standards in public spaces.
-
Educational Institutions: Incorporate the CARM into curricula to educate the next generation of professionals about the importance of accessibility in design and construction.
Conclusion:
In conclusion, the 2023 CARM California Accessibility Reference Manual, 8th Edition stands as an indispensable tool in the realm of accessibility. Its comprehensive coverage, user-friendly format, and practical application make it an essential resource for professionals across various domains. Whether you're an architect, builder, government official, or educator, the CARM ensures that you are well-equipped to navigate and implement accessibility standards seamlessly. Download your copy now and embark on a journey towards creating more inclusive and accessible environments for all.
_____________________________________________The California accessibility reference manual (CARM) is a quick and easy-to-understand reference guide that presents, delineates, and illustrates the requirements of accessibility found in the California Building Code (CBC, 2022) and the Americans with disabilities act (ADA, 2010).Through its clear, user-friendly format and illustrations, the CARM presents the accessibility building requirements in an easy-to-follow format that will allow you to apply the California and Federal requirements of accessibility to your work.
Contents
- Section 1 Application & Administration
- Section 2 Scoping Requirements – Application
- Section 3 Accessible Routes - Scoping
- Section 4 Accessible Routes
- Section 5 Accessible Entrances
- Section 6 Accessible Means of Egress
- Section 7 Exit Signs for Means of Egress
- Section 8 Access to Public Buildings
- Section 9 Floor & Ground Surfaces
- Section 10 Doors, Doorways & Gates
- Section 11 Elevators
- Section 12 Limited Use/Limited Application (LULA) Elevators
- Section 13 Destinaton Oriented Elevators
- Section 14 Platform Lifts
- Section 15 Stairways
- Section 16 Handrails
- Section 17 Guards
- Section 18 Ramps
- Section 19 Clear Floor or Ground Space for Wheelchairs
- Section 20 Employee Work Areas
- Section 21 Assembly Areas
- Section 22 Religious Facilities
- Section 23 Judicial Facilities
- Section 24 Medical Care & Long-Term Care Facilities
- Section 25 Transient Lodging Guest Rooms
- Section 26 Dressing, Fitting & Locker Rooms
- Section 27 Storage
- Section 28 Recreational Facilities
- Section 29 Outdoor Developed Areas
- Section 30 Site Impracticality Tests
- Section 31 Signs & Identification
- Section 32 Assistive Listening Devices
- Section 33 Fire & Carbon Monoxide Alarm Systems
- Section 34 Parking
- Section 35 Passenger Drop Off & Loading Zones
- Section 36 Electric Vehicle Charging Stations (EVCS)
- Section 37 Curb Ramps, Blended Transitions & Islands
- Section 38 Detectable Warnings & Detectable Directional Texture
- Section 39 Transportation Facilities
- Section 40 Reach Ranges & Operable Parts
- Section 41 Electric Switches and Outlets
- Section 42 Dining & Work Surfaces
- Section 43 Sales & Service Counters
- Section 44 ATMs, Fare Machines & Point-Of-Sale Devices
- Section 45 Depository & Dispensing Machines
- Section 46 Telephones
- Section 47 Drinking Fountains
- Section 48 Water Closets & Toilet Compartments
- Section 49 Toilet & Bathing Facilities
- Section 50 Toilet & Bathing Rooms (Single Accommodations)
- Section 51 Ambulatory Toilet Compartments
- Section 52 Urinals
- Section 53 Water Closets & Toilet Compartments for Children's Use
- Section 54 Grab Bars
- Section 55 Plumbing Fixtures & Accessories
- Section 56 Lavatories & Sinks
- Section 57 Bathtubs
- Section 58 Showers
- Section 59 Seats
- Section 60 Residential Dwelling Units
- Section 61 Dwelling Unit Features
- Section 62 Residential Electrical Receptacle & Switch Heights
- Section 63 Kitchens, Kitchenettes & Wet Bars
- Section 64 Washing Machines & Clothes Dryers
- Section 65 Private Residence Elevators
- Section 66 Existing Buildings & Facilities
- Section 67 Historical Buildings
| Price | $89.95 |
|---|---|
| Customer Service | We're Here To Help! Call us anytime during our customer service hours... Monday through Friday - 8:30 am to 4:30 pm (Pacific) Order Questions:
TOLL FREE, 800-273-7375 (Outside the U.S. call 818-887-7828). Our Address: 8001 Canoga Avenue Canoga Park, CA 91304 US Phone: 800-275-2665 E-mail: sales@buildersbook.com
|
| Description | 2023 CARM California Accessibility Reference Manual 8th Edition PDF Download Introduction: Welcome to the cutting-edge accessibility reference tool—the 2023 CARM California Accessibility Reference Manual, 8th Edition. This indispensable guide is meticulously crafted based on the 2022 California Building Code (CBC) and the Americans with Disabilities Act (ADA) of 2010. As a downloadable PDF, this manual is your go-to resource for comprehending and implementing accessibility requirements seamlessly. Join us on a journey through its key features, diverse topics, effective usage, and discover how various professionals can benefit from this robust accessibility reference. Key Features:
Topics Covered:
How to Use:
Who Can Benefit:
Conclusion: In conclusion, the 2023 CARM California Accessibility Reference Manual, 8th Edition stands as an indispensable tool in the realm of accessibility. Its comprehensive coverage, user-friendly format, and practical application make it an essential resource for professionals across various domains. Whether you're an architect, builder, government official, or educator, the CARM ensures that you are well-equipped to navigate and implement accessibility standards seamlessly. Download your copy now and embark on a journey towards creating more inclusive and accessible environments for all. _____________________________________________The California accessibility reference manual (CARM) is a quick and easy-to-understand reference guide that presents, delineates, and illustrates the requirements of accessibility found in the California Building Code (CBC, 2022) and the Americans with disabilities act (ADA, 2010).Through its clear, user-friendly format and illustrations, the CARM presents the accessibility building requirements in an easy-to-follow format that will allow you to apply the California and Federal requirements of accessibility to your work. Contents
|


