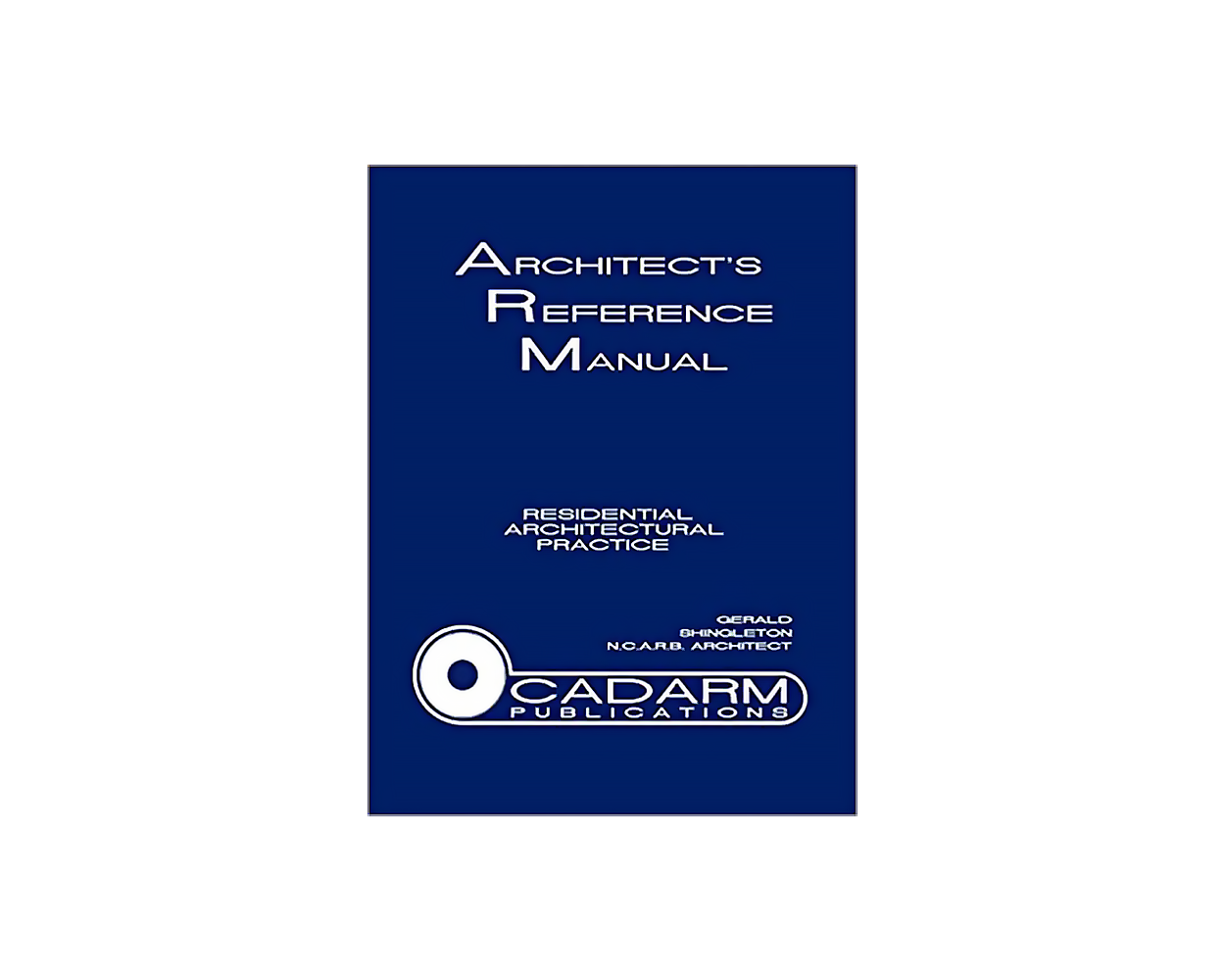Architect's Reference Manual: Residential Architectural Practice by Gerald Shingleton
Architect's Reference Manual provides the facts at your fingertips
A practical reference source tailored for the design professional and students specializing in residential architecture. 484 pp.
General: Client acquisition; Fee Schedule; Written Agreements; Due-diligence reports; Design programming; Design Principals
Civil: Grading Plans; Tree Protection; Erosion Control; Septic Systems
Architectural: Cover sheet contents; Site Plan; Floor Plans; Exterior Elevations; Cross Sections; Roof Plan; Schedules; Reflected Ceiling Plan; Architectural Details
Structural: Cover sheet contents; Foundation Plan; Framing Plan; Structural & Foundation Details
Engineering: Structural Analysis examples including LATERAL, post / column design, stud walls, rafter ties, footings, portal frame, column base plate, caissons, stud wall eccentricity, block walls, and retaining walls.
Mechanical: System design; heat loss calculations; mechanical plans; details
Plumbing: Plumbing plans, water system calculations, fixture schedules, fuel gas calcs, Plumbing details
Electrical: Cover sheet contents; single line diagrams; load calculations; electrical plans; schedules; electrical details
Landscaping: Landscaping Plan; Planting Schedules; Landscaping Details
House of the Works: A complete set of working drawings of a hillside home used as an example
| Price | $29.95 |
|---|---|
| Customer Service | Customer ServiceWe're Here To Help Call us anytime during our customer service hours... Monday through Friday - 8:30 am to 4:30 pm (Pacific) Order Questions: TOLL FREE, 800-273-7375 (Outside the U.S. call 818-887-7828). Our Address: 8001 Canoga Avenue Canoga Park, CA 91304 US Phone: 800-275-2665 E-mail: sales@buildersbook.com
|
| Description | Architect's Reference Manual provides the facts at your fingertips A practical reference source tailored for the design professional and students specializing in residential architecture. 484 pp. General: Client acquisition; Fee Schedule; Written Agreements; Due-diligence reports; Design programming; Design Principals Civil: Grading Plans; Tree Protection; Erosion Control; Septic Systems Architectural: Cover sheet contents; Site Plan; Floor Plans; Exterior Elevations; Cross Sections; Roof Plan; Schedules; Reflected Ceiling Plan; Architectural Details Structural: Cover sheet contents; Foundation Plan; Framing Plan; Structural & Foundation Details Engineering: Structural Analysis examples including LATERAL, post / column design, stud walls, rafter ties, footings, portal frame, column base plate, caissons, stud wall eccentricity, block walls, and retaining walls. Mechanical: System design; heat loss calculations; mechanical plans; details Plumbing: Plumbing plans, water system calculations, fixture schedules, fuel gas calcs, Plumbing details Electrical: Cover sheet contents; single line diagrams; load calculations; electrical plans; schedules; electrical details Landscaping: Landscaping Plan; Planting Schedules; Landscaping Details House of the Works: A complete set of working drawings of a hillside home used as an example |


