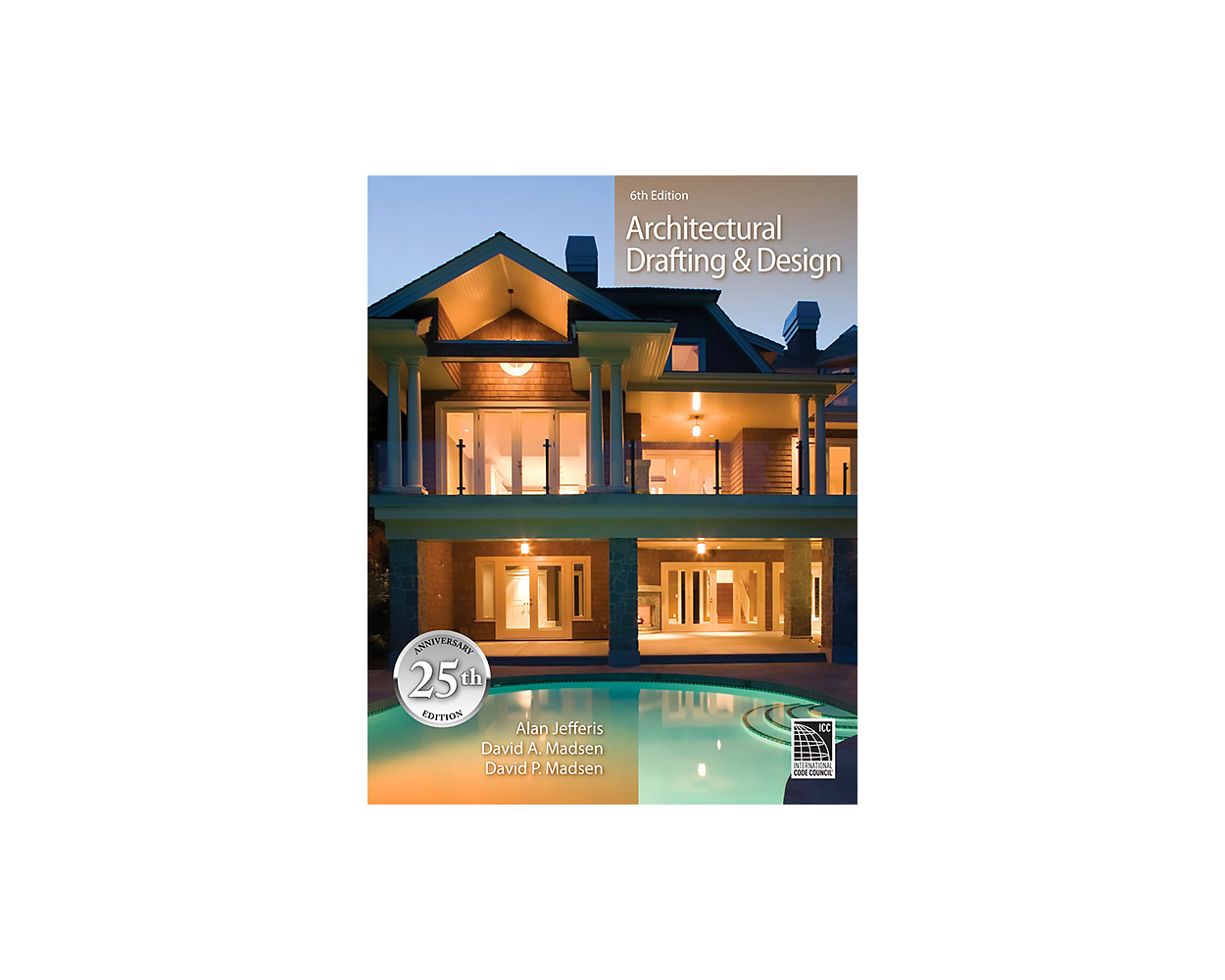Architectural Drafting and Design by Alan Jefferis, David A. Madsen and David P. Madsen
ARCHITECTURAL DRAFTING AND DESIGN, 6E is an ideal book for all architectural drafters and CAD operators, whether beginning, intermediate, or advanced. An important feature of this best-seller is its step-by-step instructions for the design and layout of each type of drawing associated with a complete set of architectural plans, with projects that can be completed using either CAD or manual drawing methods. The basics of residential design, commercial drafting, basic materials used for construction, common construction methods, and drawings typically associated with commercial construction are all covered in this comprehensive book, which is written to meet the most recent editions of IRC and IBC. Readers will be introduced to the various types of projects that a designer or architect is likely to complete during the actual design process and will gain the knowledge needed to complete the drawings required by most municipalities to obtain a building permit for a single-family residence.
Features:
- Introduces LEED (Leadership in Energy and Environmental Design Green Building Rating System) and the 2008 National Green Building Standard published by the National Association of Home Builders and International Code Council"
- Introduces the model codes that govern most construction in the United States, including the 2009 International Residential Code (IRC), the International Building Code (IBC) and the 2009 International Energy Conservation Code (IECC).
- Discusses thoroughly the 2004 Edition of the MasterFormat numbering system published by the Construction Specifications Institute (CSI).
- Includes CADD standards based on the National CAD Standard (NCS).
- Updated organization. Streamlined from 47 to 45 chapters, the 6th edition is still extremely thorough covering all facets of architectural drafting and design. Additional supplementary content has been removed from the book and placed on the back-of-book CD to allow for a more readable and user-friendly format.
- Includes fully up-to-date color photos, CAD-generated drawings, detailed floor plans, plus architectural sketches and renderings that focus readers on key architectural design principles and increase comprehension for visual learners.
- Showcases sketches and drawings of professional drafters, designers, architects, and engineers to provide alternative presentation methods as used in industry.
- Features expanded coverage of green construction, including new "Going Green" boxes that focus on up-to-the-minute information on the best and latest environmentally-friendly construction materials and techniques.
- Includes a robust back-of-book CD that includes supplemental chapter readings, step-by-step layout drawings, chapter tests, checklists, drawing problems, drawing templates, architectural blocks and symbols, web links, video clips, review questions and a student workbook. CD icons located throughout the text prompt the reader to seek out additional information relating to chapter-specific topics found on the CD.
- Introduces ICC/ANSI A117.1-2003 Accessible and Usable Buildings and Facilities Standards and their effect on multi-family projects.
Publisher/Edition: Cengage/2010 6th Ed. ISBN No. 1435481623
| Price | $289.95 |
|---|---|
| Customer Service | Customer ServiceWe're Here To Help Call us anytime during our customer service hours... Monday through Friday - 8:30 am to 4:30 pm (Pacific) Order Questions: TOLL FREE, 800-273-7375 (Outside the U.S. call 818-887-7828). Our Address: 8001 Canoga Avenue Canoga Park, CA 91304 US Phone: 800-275-2665 E-mail: sales@buildersbook.com
|
| Description | ARCHITECTURAL DRAFTING AND DESIGN, 6E is an ideal book for all architectural drafters and CAD operators, whether beginning, intermediate, or advanced. An important feature of this best-seller is its step-by-step instructions for the design and layout of each type of drawing associated with a complete set of architectural plans, with projects that can be completed using either CAD or manual drawing methods. The basics of residential design, commercial drafting, basic materials used for construction, common construction methods, and drawings typically associated with commercial construction are all covered in this comprehensive book, which is written to meet the most recent editions of IRC and IBC. Readers will be introduced to the various types of projects that a designer or architect is likely to complete during the actual design process and will gain the knowledge needed to complete the drawings required by most municipalities to obtain a building permit for a single-family residence. Features:
Publisher/Edition: Cengage/2010 6th Ed. ISBN No. 1435481623 |


