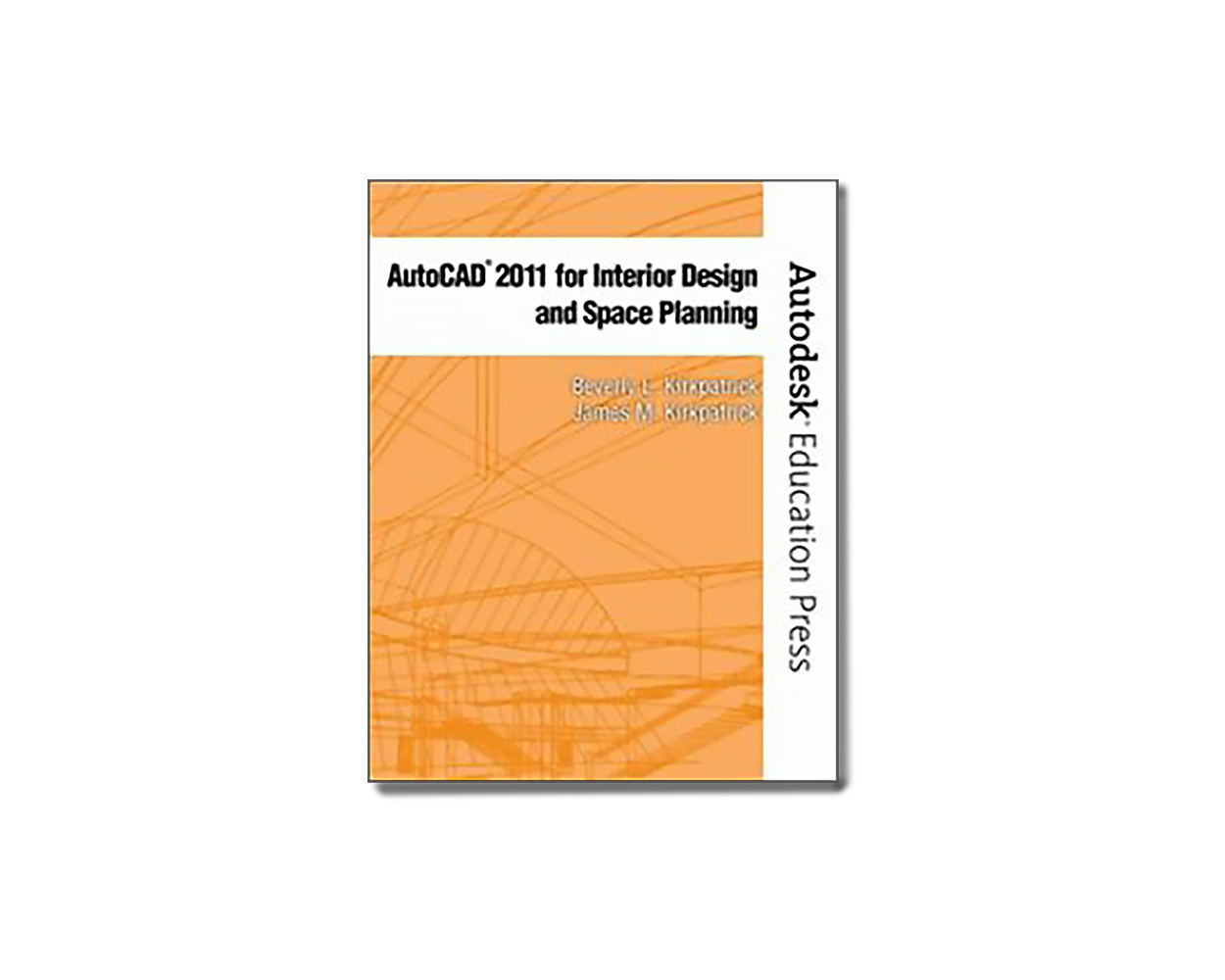Autocad for Interior Design and Space Planning: Release 12 Version by Beverly L. Kirkpatrick
Table of Contents I. PREPARING TO DRAW WITH AUTOCAD. 1. Introduction. 2. The Personal Computer and the AutoCAD Program. 3. Preparing to Draw with AutoCAD. II. TWO-DIMENSIONAL AUTOCAD. 4. Drawing with AutoCAD-Basic Commands and Settings. 5. Drawing with AutoCAD-Conference and Lecture Rooms. 6. Printing and Plotting. 7. Adding Text to the Drawing. 8. File Management and DOS. 9. Drawing the Floor Plan: Walls, Doors, and Windows. 10. Dimensioning and Area Calculations. 11. Drawing Elevations, Wall Sections, and Details. 12.
Drawing and Adding Specifications to Furnishings. 13. Drawing the Reflected Ceiling Plan and Power Plan. III. SPECIAL TOPICS. 14. Isometric Drawing. 15. Presentation Capabilities. 16. Menu Customizing Including an Introduction to AutoLISP. 17. Basic Three Dimensional Models. IV. THREE-DIMENSIONAL AUTOCAD. 18. Advanced Three-Dimensional Models. V. COMMON PROBLEMS AND THEIR SOLUTIONS. 19. Common Problems and Solutions. Vl. AUTOCAD RELEASE 12. 20. Preparing to Draw with AutoCAD, Release 12. 21.
The AutoCAD Program, Release 12 Enhancements. 22. Drawing with AutoCAD, Release 12 Enhancements. 23. Three Dimensional Modeling and the Render Program, Release 12 Enhancements. Appendixes. Index. From the Back Cover Key Benefit: Offers straightforward instruction in AutoCAD through excellent, step-by-step exercises that gets readers using AutoCAD to plan and design realistic interiors.
This practical tutorial-style book can be used with minimal instructor supervision, to provide instruction at whatever pace an individual finds comfortable. Key Topics: Includes preparing how to draw with AutoCAD; basic commands and settings; printing and plotting; drawing the floor plan, walls, doors, and windows; drawing... .)
Published/Edition: 2nd edition (March 1999) . ISBN/0023644710
| Price | $69.95 |
|---|---|
| Customer Service | Customer ServiceWe're Here To Help Call us anytime during our customer service hours... Monday through Friday - 8:30 am to 4:30 pm (Pacific) Order Questions: TOLL FREE, 800-273-7375 (Outside the U.S. call 818-887-7828). Our Address: 8001 Canoga Avenue Canoga Park, CA 91304 US Phone: 800-275-2665 E-mail: sales@buildersbook.com
|
| Description | AutoCAD for Interior Design and Space Planning: Release 12 Version by Beverly L. Kirkpatrick Table of Contents I. PREPARING TO DRAW WITH AUTOCAD. 1. Introduction. 2. The Personal Computer and the AutoCAD Program. 3. Preparing to Draw with AutoCAD. II. TWO-DIMENSIONAL AUTOCAD. 4. Drawing with AutoCAD-Basic Commands and Settings. 5. Drawing with AutoCAD-Conference and Lecture Rooms. 6. Printing and Plotting. 7. Adding Text to the Drawing. 8. File Management and DOS. 9. Drawing the Floor Plan: Walls, Doors, and Windows. 10. Dimensioning and Area Calculations. 11. Drawing Elevations, Wall Sections, and Details. 12. Drawing and Adding Specifications to Furnishings. 13. Drawing the Reflected Ceiling Plan and Power Plan. III. SPECIAL TOPICS. 14. Isometric Drawing. 15. Presentation Capabilities. 16. Menu Customizing Including an Introduction to AutoLISP. 17. Basic Three Dimensional Models. IV. THREE-DIMENSIONAL AUTOCAD. 18. Advanced Three-Dimensional Models. V. COMMON PROBLEMS AND THEIR SOLUTIONS. 19. Common Problems and Solutions. Vl. AUTOCAD RELEASE 12. 20. Preparing to Draw with AutoCAD, Release 12. 21. The AutoCAD Program, Release 12 Enhancements. 22. Drawing with AutoCAD, Release 12 Enhancements. 23. Three Dimensional Modeling and the Render Program, Release 12 Enhancements. Appendixes. Index. From the Back Cover Key Benefit: Offers straightforward instruction in AutoCAD through excellent, step-by-step exercises that gets readers using AutoCAD to plan and design realistic interiors. This practical tutorial-style book can be used with minimal instructor supervision, to provide instruction at whatever pace an individual finds comfortable. Key Topics: Includes preparing how to draw with AutoCAD; basic commands and settings; printing and plotting; drawing the floor plan, walls, doors, and windows; drawing... .) Published/Edition: 2nd edition (March 1999) . ISBN/0023644710 |
You may also be interested in



