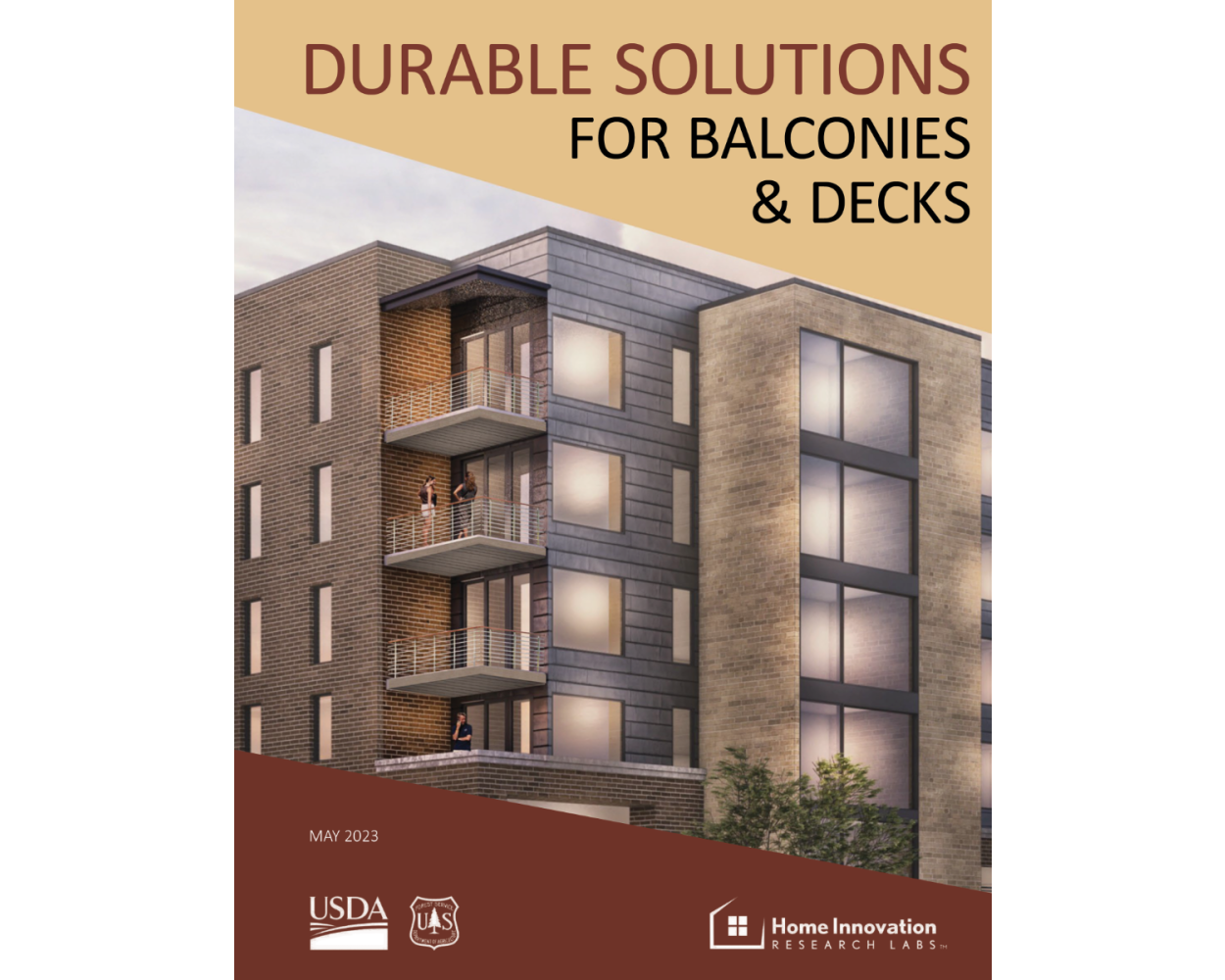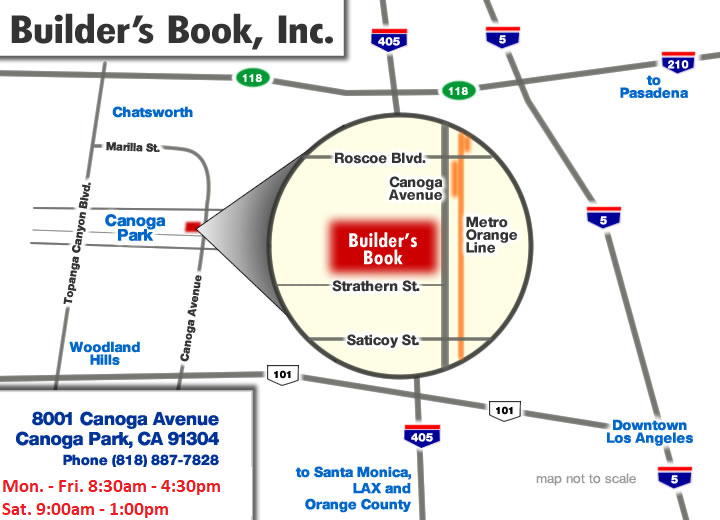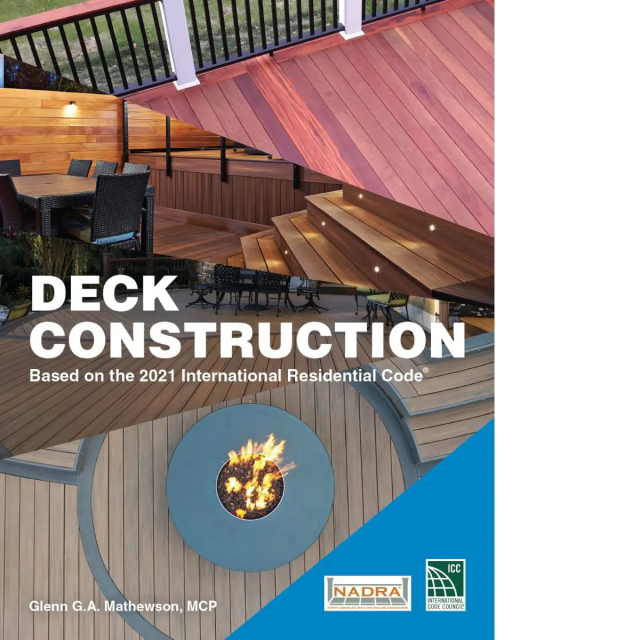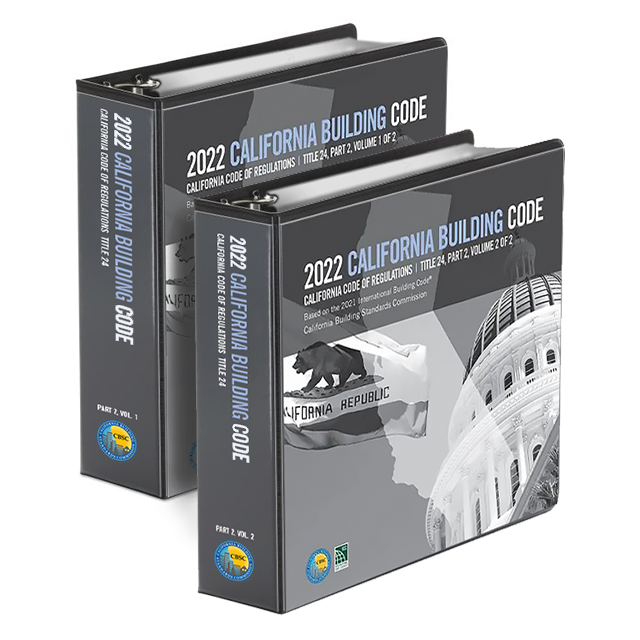Durable Solutions for Balconies and Decks
Durable Solutions for Balconies and Decks is an illustrated guide that identifies design principles and construction practices to improve the moisture performance of wood-framed balconies and decks in low- and mid-rise multifamily buildings.
Wood-framed construction is common for low- and mid-rise multifamily and mixed-use buildings containing apartments or condominiums, as well as commercial or retail spaces. It is also typical for these buildings to have balconies and decks in all or most dwelling units, for both their functional and architectural qualities.
In terms of durability, balconies and decks represent one of the most vulnerable construction elements in the building. Several high-profile balcony and deck failures, such as the June 16, 2015, Berkeley Balcony Collapse [1], which killed 6 people; the June 29, 2003, Chicago Balcony Collapse [2], which killed 13 people; and many less publicized balcony and deck collapses, call into question whether design and construction practices have adequately addressed moisture infiltration and the potential for structural failures. In many cases, forensic investigations have discovered construction defects and major deviations from the design as primary causes of structural failure.
After the 2015 Berkeley Balcony Collapse, California’s Contractors State Licensing Board (CSLB) published technical findings, leading to changes in the California Building Code that were later adopted into the 2018 International Building Code (IBC) [3].
Section 2 of this Guide highlights the IBC code provisions and identifies three key design principles to minimize moisture-related structural failure: (1) sloping of the walking surface; (2) flashing and drainage of the construction assembly; and (3) ventilation and drying of the substructure. Please note that many state and local jurisdictions may not have adopted the most recent IBC [4].
Section 3 illustrates the design approach for cantilever balconies and decks, and explains how the key design principles should be applied to alternative balcony and deck designs.
Section 4 covers material selection, compatibility, and durability. Since some building materials may chemically react with each other, the design professional must review information provided by the manufacturer to ensure that components of complex assemblies will work together.
Section 5 discusses how project management impacts the change order process when considering field modifications, which happens often during construction and can be the source of unexpected problems.
Section 6 illustrates the use of a design mock-up to bridge the gap between what is specified within the construction documents and what is built by the contractor.
Finally, Section 7 discusses the importance of inspection and continual maintenance and provides a basic checklist that can be used by maintenance staff to ensure balconies and decks remain in good condition during occupancy of the building.
| Price | $19.95 |
|---|---|
| Customer Service | We're Here To Help! Call us anytime during our customer service hours... Monday through Friday - 8:30 am to 4:30 pm (Pacific) Order Questions: TOLL FREE, 800-273-7375 (Outside the U.S. call 818-887-7828). Our Address: 8001 Canoga Avenue E-mail: sales@buildersbook.com
|
| Description | Durable Solutions for Balconies and Decks is an illustrated guide that identifies design principles and construction practices to improve the moisture performance of wood-framed balconies and decks in low- and mid-rise multifamily buildings. Wood-framed construction is common for low- and mid-rise multifamily and mixed-use buildings containing apartments or condominiums, as well as commercial or retail spaces. It is also typical for these buildings to have balconies and decks in all or most dwelling units, for both their functional and architectural qualities. In terms of durability, balconies and decks represent one of the most vulnerable construction elements in the building. Several high-profile balcony and deck failures, such as the June 16, 2015, Berkeley Balcony Collapse [1], which killed 6 people; the June 29, 2003, Chicago Balcony Collapse [2], which killed 13 people; and many less publicized balcony and deck collapses, call into question whether design and construction practices have adequately addressed moisture infiltration and the potential for structural failures. In many cases, forensic investigations have discovered construction defects and major deviations from the design as primary causes of structural failure. After the 2015 Berkeley Balcony Collapse, California’s Contractors State Licensing Board (CSLB) published technical findings, leading to changes in the California Building Code that were later adopted into the 2018 International Building Code (IBC) [3].
Section 3 illustrates the design approach for cantilever balconies and decks, and explains how the key design principles should be applied to alternative balcony and deck designs. Section 4 covers material selection, compatibility, and durability. Since some building materials may chemically react with each other, the design professional must review information provided by the manufacturer to ensure that components of complex assemblies will work together. Section 5 discusses how project management impacts the change order process when considering field modifications, which happens often during construction and can be the source of unexpected problems. Section 6 illustrates the use of a design mock-up to bridge the gap between what is specified within the construction documents and what is built by the contractor. Finally, Section 7 discusses the importance of inspection and continual maintenance and provides a basic checklist that can be used by maintenance staff to ensure balconies and decks remain in good condition during occupancy of the building. |





