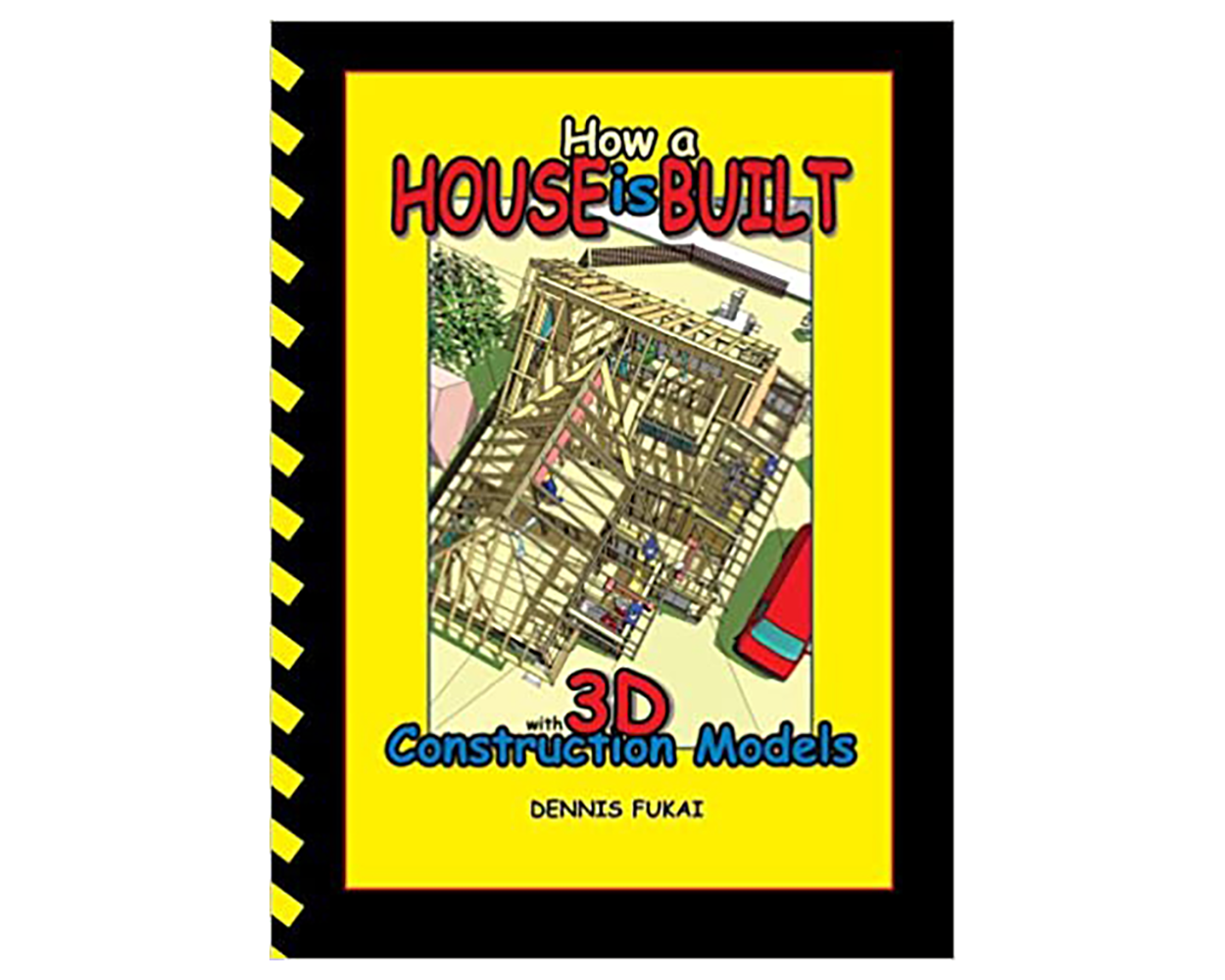How A House Is Built: with 3D Construction Models by Dennis Fukai
The house starts with a surveyed layout, an excavation referenced from a workpoint, and the installation of footings and stem walls for a raised foundation. Next, the framing by the doors, windows, trim, siding, and metal roofing to close the house in. The plumbing, mechanical, and electrical systems are then roughed-in at the end of the book in preparation for finish work that is completed online as an interactive chapter.
Links to each of the 3D construction models used to illustrate the chapters of this book are included on the book"s CD. The construction models help readers explore and visualize the details of each phase of the construction process just as they do for builders in the real world.
Readers are encouraged to build 3D construction models for their own projects. Each chapter ends with a Hands-On section with how-to tutorials that include navigating through a design model, excavating a model base, assembling a foundation wall, fabricating and erecting framing members, extruding 3D objects from 2D details, and running pipes and wires through the walls and ceilings. About the
| Price | $29.95 |
|---|---|
| Customer Service | Customer ServiceWe're Here To Help Call us anytime during our customer service hours... Monday through Friday - 8:30 am to 4:30 pm (Pacific) Order Questions: TOLL FREE, 800-273-7375 (Outside the U.S. call 818-887-7828). Our Address: 8001 Canoga Avenue Canoga Park, CA 91304 US Phone: 800-275-2665 E-mail: sales@buildersbook.com
|
| Description | How A House Is Built: with 3D Construction Models is a how-to book on the construction of a small, simple, and sustainable house. The book uses detailed illustrations, captioned text, short videos, and 3D models to walk the reader through eight distinct phases of construction. The house starts with a surveyed layout, an excavation referenced from a workpoint, and the installation of footings and stem walls for a raised foundation. Next, the framing by the doors, windows, trim, siding, and metal roofing to close the house in. The plumbing, mechanical, and electrical systems are then roughed-in at the end of the book in preparation for finish work that is completed online as an interactive chapter. Links to each of the 3D construction models used to illustrate the chapters of this book are included on the book"s CD. The construction models help readers explore and visualize the details of each phase of the construction process just as they do for builders in the real world. Readers are encouraged to build 3D construction models for their own projects. Each chapter ends with a Hands-On section with how-to tutorials that include navigating through a design model, excavating a model base, assembling a foundation wall, fabricating and erecting framing members, extruding 3D objects from 2D details, and running pipes and wires through the walls and ceilings. About the |


