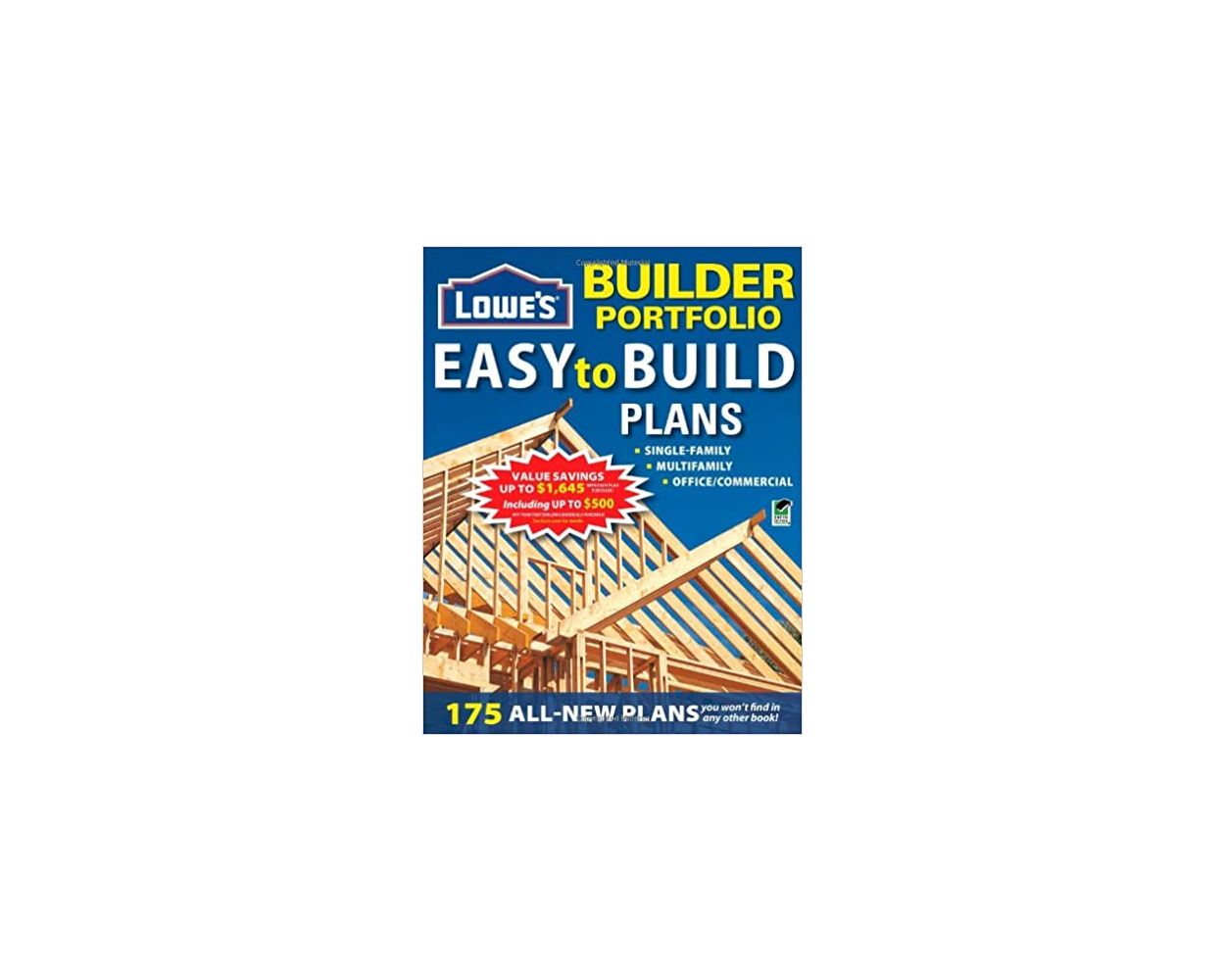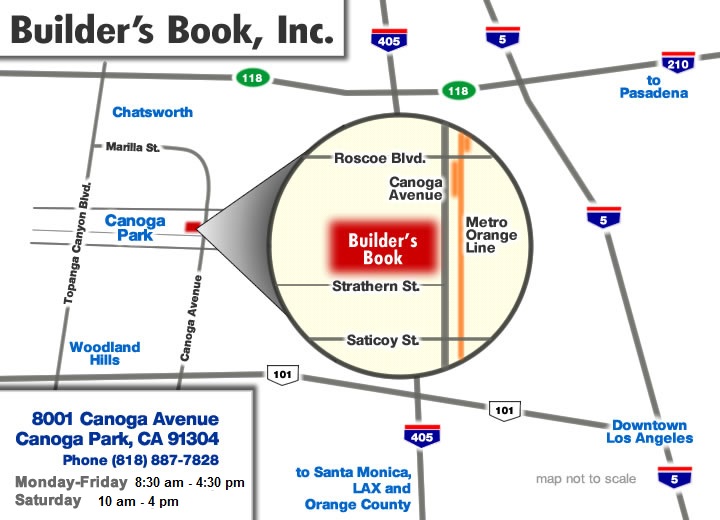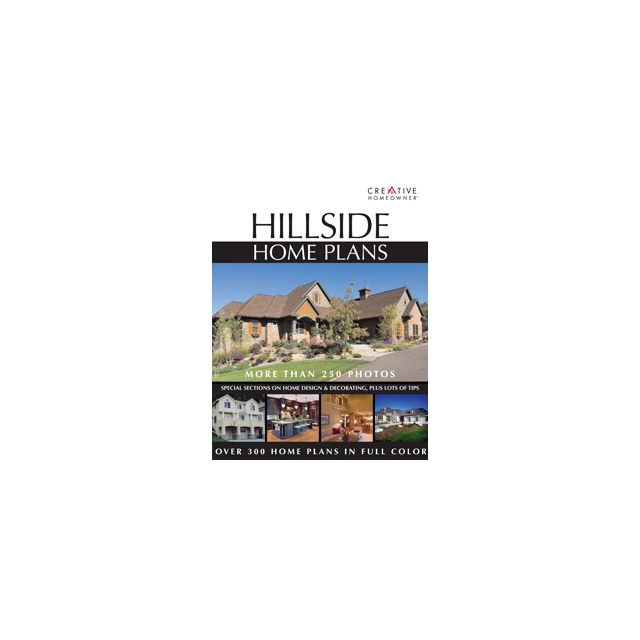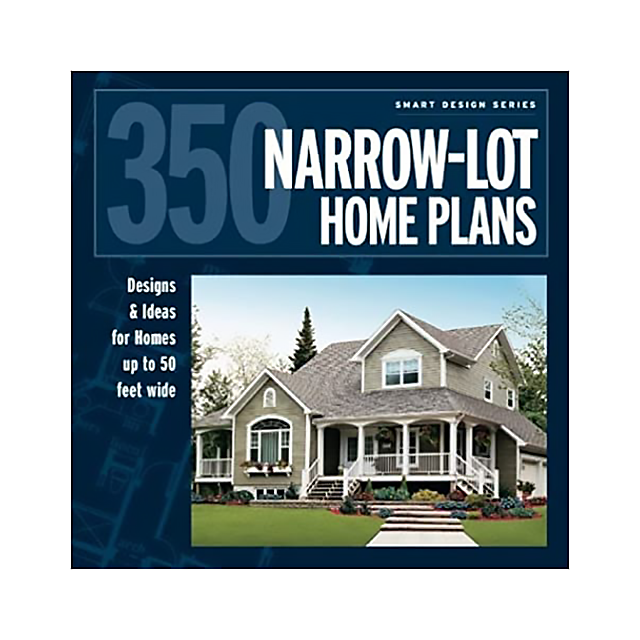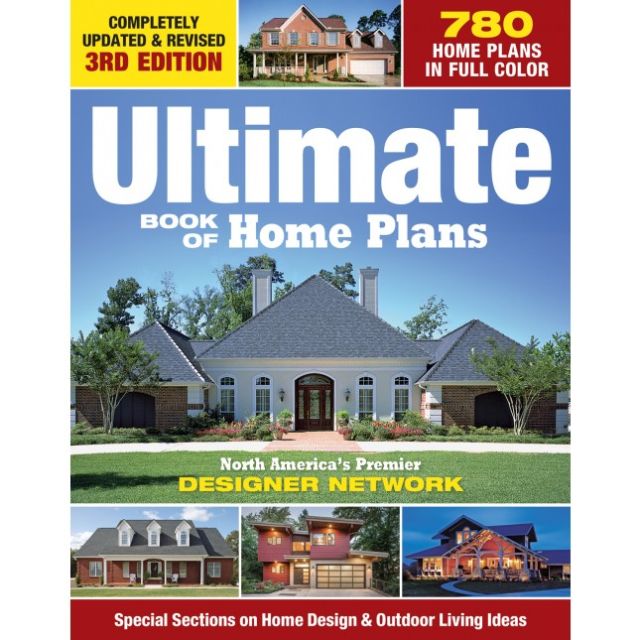Lowe's Builder Portfolio: Easy-to-Build Plans (Home Plans) (1 COPY LEFT)
Lowe's Builder Portfolio: Easy-to-Build Plans (Home Plans)
Whether a building contractor's next project is a single-family home, a multi-family home, or a small office, this book is the place to start the firm's research effort. Any one of these easy-to-build plans can be built with all the national brands small contractors have come to love and trust at Lowe’s. That’s everything they need, from framing lumber to siding, to flooring and paint.
Contractors will appreciate the easy-to-build standard frame construction of these plans and the smart thinking behind them. All plans have been designed to use a single plate height and dimensional lumber. Three foundations are included to suit just about any lot and local site condition: slab on grade; crawlspace, and full basement.
Series: Home Plans
Paperback: 240 pages
Publisher: Creative Homeowner; First edition (May 24, 2012)
Language: English
ISBN-10: 1580115276
ISBN-13: 978-1580115278
Product Dimensions: 8.5 x 0.5 x 10.9 inches
Shipping Weight: 1.4 pounds
| Price | $9.95 |
|---|---|
| Customer Service | We're Here To Help Monday through Friday - 8:30 am to 4:30 pm (Pacific) Order Questions: 8001 Canoga Avenue Canoga Park, CA 91304 US Phone: 800-275-2665 E-mail: sales@buildersbook.com |
| Description | Lowe's Builder Portfolio: Easy-to-Build Plans (Home Plans) Whether a building contractor's next project is a single-family home, a multi-family home, or a small office, this book is the place to start the firm's research effort. Any one of these easy-to-build plans can be built with all the national brands small contractors have come to love and trust at Lowe’s. That’s everything they need, from framing lumber to siding, to flooring and paint. Series: Home Plans
Paperback: 240 pages
Publisher: Creative Homeowner; First edition (May 24, 2012)
Language: English
ISBN-10: 1580115276
ISBN-13: 978-1580115278
Product Dimensions: 8.5 x 0.5 x 10.9 inches
Shipping Weight: 1.4 pounds |

