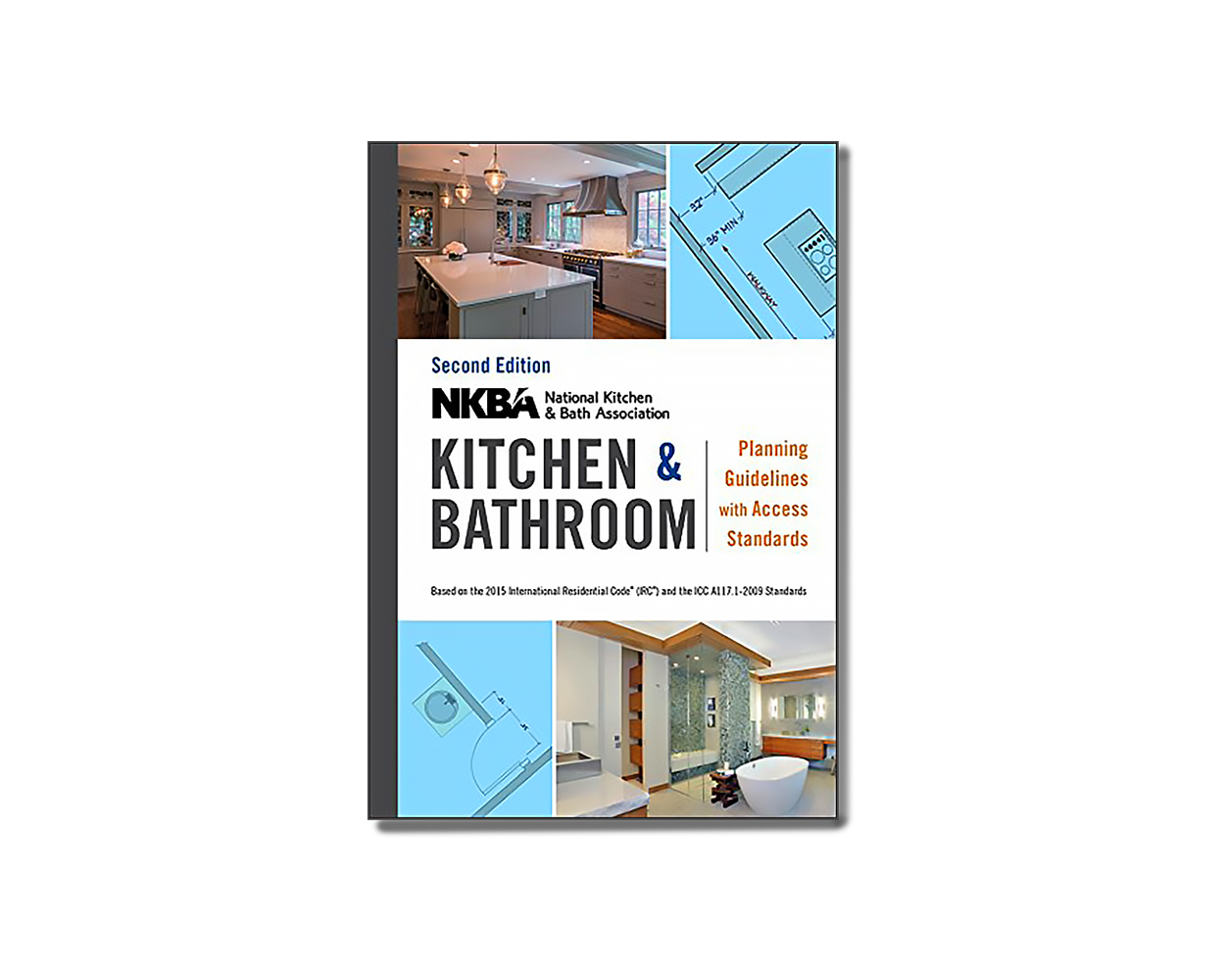NKBA Kitchen and Bathroom Planning Guidelines with Access Standards, 2nd Edition
NKBA Kitchen and Bathroom Planning Guidelines with Access Standards, 2nd Edition
The essential kitchen and bath design reference, updated with the latest codes
NKBA Kitchen & Bathroom Planning Guidelines with Access Standards is the industry standard reference, written by the National Kitchen and Bath Association and updated with the latest codes and standards. This new second edition features revised guidelines for cooking surface clearance, electrical receptacles, and ventilation for kitchens, as well as ceiling height, shower size, electrical receptacles, and ventilation for bathrooms. Revised to reflect the 2015 International Residential Code (IRC) and the ICC A117.1-2009, all illustrations have been expertly redrawn using 2020 Design and Chief Architect Software to provide clearer visual reference for real-world application. With thirty-one kitchen guidelines and twenty-seven bathroom guidelines, this book provides full planning recommendations, code references, and access standards for today's kitchen and bath design professional.
Kitchens and bathrooms are the two most functional rooms in the house, and also the most code-intensive. It is imperative that design professionals stay up to speed on the latest guidelines to ensure the safety and efficiency of their projects.
- Get up to date on the latest kitchen and bath codes
- Reference a new range of standards for clearance, ventilation, and more
- Design for storage based on the results of university research
- Examine illustrative and descriptive plans, sections, and perspective views
The NKBA guidelines are based on a composite of historical review, current industry environment and practices, emerging trends, consumer lifestyles, research, and building codes. These factors combine to help kitchen and bath professionals create designs that are beautiful, functional, accessible, and safe. The NKBA Kitchen & Bathroom Planning Guidelines with Access Standards is the complete reference professionals turn to for the latest in kitchen and bath design.
Publisher: John Wiley/2016/ISBN No. 9781119216001
| Price | $17.95 |
|---|---|
| Customer Service | Customer ServiceWe're Here To Help Call us anytime during our customer service hours... Monday through Friday - 8:30 am to 4:30 pm (Pacific) Order Questions: TOLL FREE, 800-273-7375 (Outside the U.S. call 818-887-7828). Our Address: 8001 Canoga Avenue Canoga Park, CA 91304 US Phone: 800-275-2665 E-mail: sales@buildersbook.com
|
| Description | NKBA Kitchen and Bathroom Planning Guidelines with Access Standards, 2nd Edition The essential kitchen and bath design reference, updated with the latest codes NKBA Kitchen & Bathroom Planning Guidelines with Access Standards is the industry standard reference, written by the National Kitchen and Bath Association and updated with the latest codes and standards. This new second edition features revised guidelines for cooking surface clearance, electrical receptacles, and ventilation for kitchens, as well as ceiling height, shower size, electrical receptacles, and ventilation for bathrooms. Revised to reflect the 2015 International Residential Code (IRC) and the ICC A117.1-2009, all illustrations have been expertly redrawn using 2020 Design and Chief Architect Software to provide clearer visual reference for real-world application. With thirty-one kitchen guidelines and twenty-seven bathroom guidelines, this book provides full planning recommendations, code references, and access standards for today's kitchen and bath design professional. Kitchens and bathrooms are the two most functional rooms in the house, and also the most code-intensive. It is imperative that design professionals stay up to speed on the latest guidelines to ensure the safety and efficiency of their projects.
The NKBA guidelines are based on a composite of historical review, current industry environment and practices, emerging trends, consumer lifestyles, research, and building codes. These factors combine to help kitchen and bath professionals create designs that are beautiful, functional, accessible, and safe. The NKBA Kitchen & Bathroom Planning Guidelines with Access Standards is the complete reference professionals turn to for the latest in kitchen and bath design. Publisher: John Wiley/2016/ISBN No. 9781119216001 |


