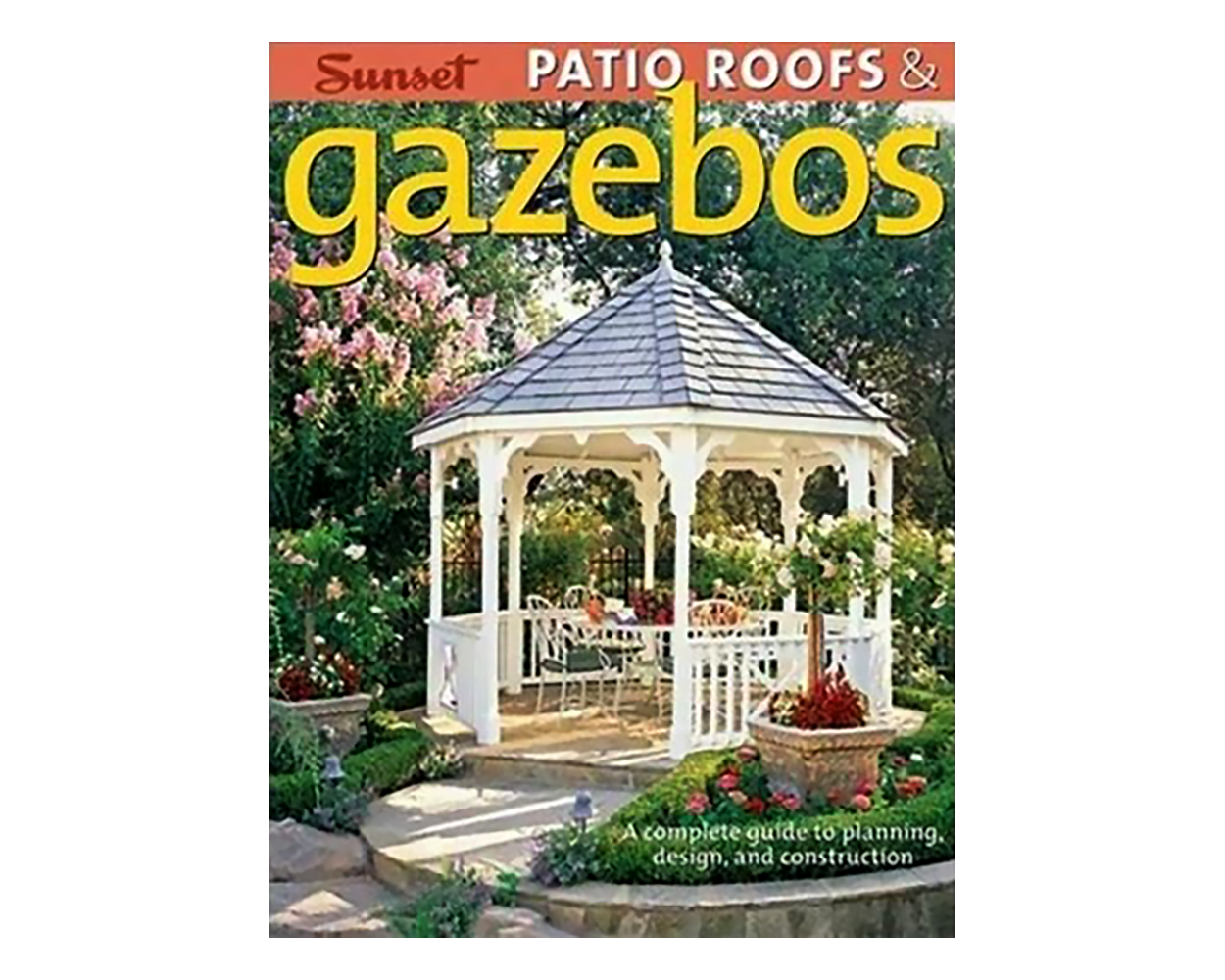Patio Roofs & Gazebos: A Complete Guide to Planning, Design, and Construction by Donald W. Vandervor
The answer is yes, if you're looking for shelter from the sun. Or perhaps you're more inclined toward an open-style patio roof or a classic gazebo.
Whatever you have in mind, the new 3rd edition of Patio Roofs & Gazebos has you covered. Start with the inspirational gallery chapter for unique ways to extend your living space outdoors, and then follow the step-by-step photo sequences to build an outdoor structure precisely suited to your needs.
Features:
- New, more extensive how-to-sections with expanded photography and illustrations
- New "Designer's Sketchbook" inspires with 16 additional projects
- More than 20 complete projects including pergolas, entryway arbors, patio roofs, and bench arbor structures
- Detailed plans, schematic drawings, materials lists & sequential construction stages guide you through the building process
(160pp, 150 photos, 110 illustrations, Softcover)
| Price | $16.95 |
|---|---|
| Customer Service | Customer ServiceWe're Here To Help Call us anytime during our customer service hours... Monday through Friday - 8:30 am to 4:30 pm (Pacific) Order Questions: TOLL FREE, 800-273-7375 (Outside the U.S. call 818-887-7828). Our Address: 8001 Canoga Avenue Canoga Park, CA 91304 US Phone: 800-275-2665 E-mail: sales@buildersbook.com
|
| Description | Is there something shady going on here? The answer is yes, if you're looking for shelter from the sun. Or perhaps you're more inclined toward an open-style patio roof or a classic gazebo. Whatever you have in mind, the new 3rd edition of Patio Roofs & Gazebos has you covered. Start with the inspirational gallery chapter for unique ways to extend your living space outdoors, and then follow the step-by-step photo sequences to build an outdoor structure precisely suited to your needs. Features:
(160pp, 150 photos, 110 illustrations, Softcover) |


