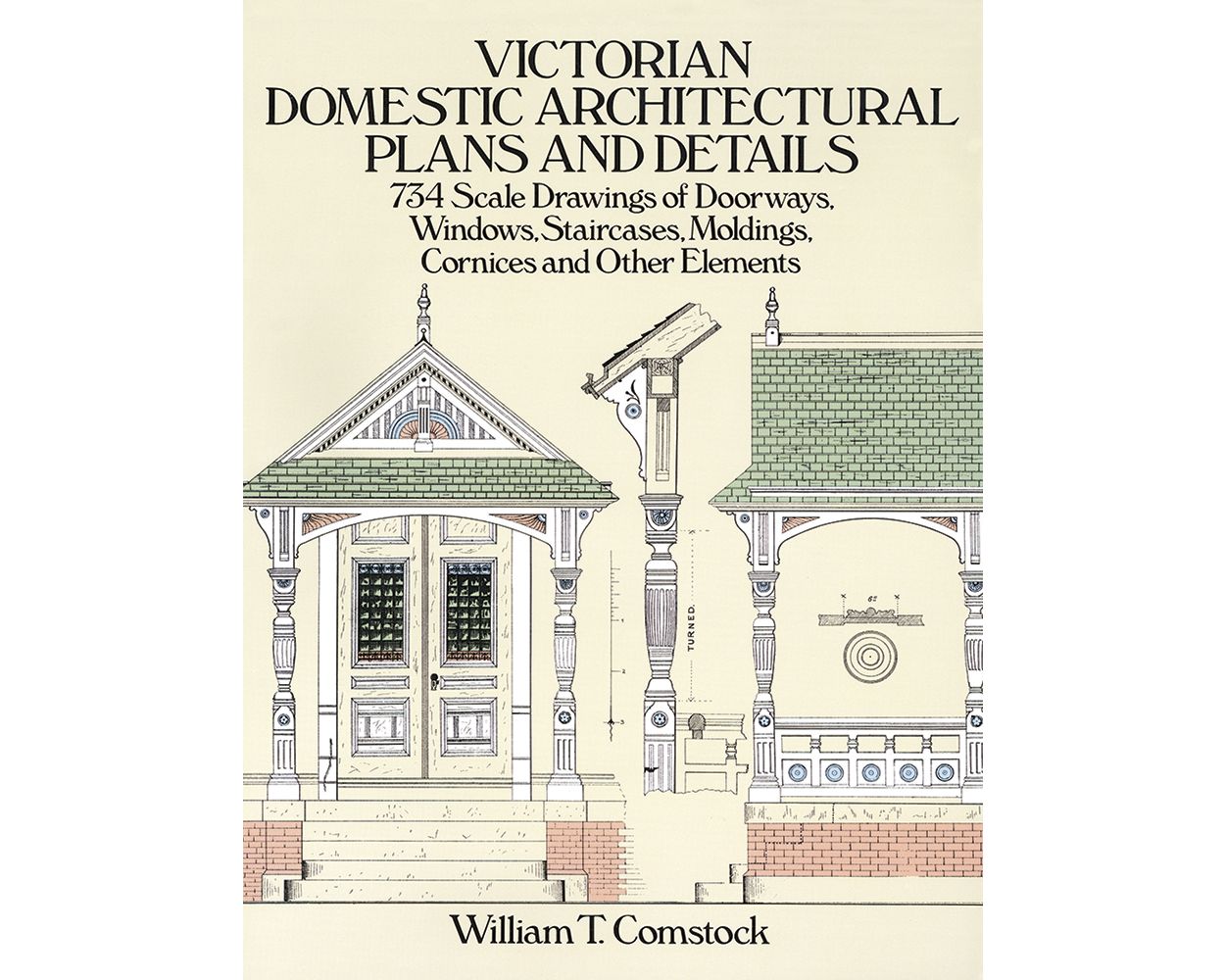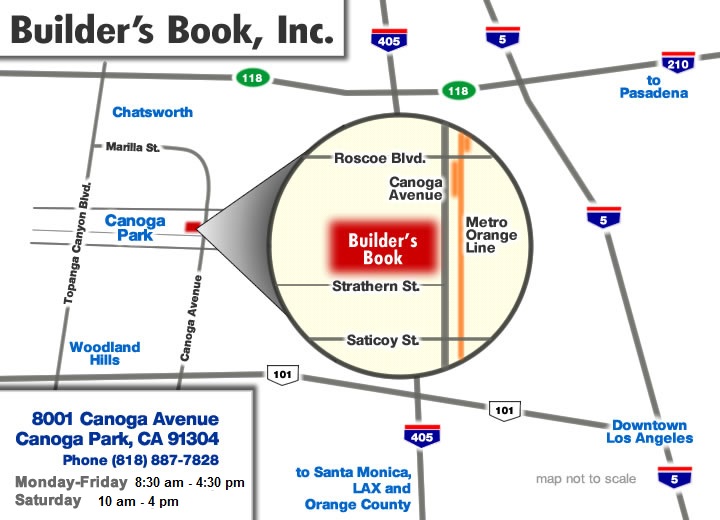Victorian Domestic Architectural Plans and Details: 734 Scale Drawings of Doorways, Windows, Staircases, Moldings, Cornices, and Other Elements
Victorian Domestic Architectural Plans and Details: 734 Scale Drawings of Doorways, Windows, Staircases, Moldings, Cornices, and Other Elements
Victorian architecture, with its quirky diversity, eclectic origins, and exuberant ornamentation, continues to exert a strong attraction on today's architects, builders, and homeowners. For those interested in restoring, preserving, or even re-creating Victorian homes, authentic plans and designs are invaluable. This volume, meticulously reproduced from a rare nineteenth-century publication, offers an exceptionally rich pictorial record of actual mid- to late-Victorian designs.
Extremely clear and detailed engravings — drawn to scale — present elevations, floor plans, perspectives, and other drawings (in some cases, complete framing plans) for country houses and cottages in a variety of styles: Queen Anne, Eastlake, Elizabethan, Colonial, Jacobean, Southern, Californian, and more. There are even designs for several store and office fronts, with counters, shelving, etc.
Supplementing the large number of complete designs are nearly 700 large-scale drawings of virtually every architectural detail, many embodying the unique "gingerbread" that characterizes Victorian buildings. Included are clear, precise renderings of balusters, brackets, dormers, fireplaces, finials, gables, mantels, moldings, newels, porches, rafters, rosettes, staircases, transoms, verandahs, wainscoting, windows, and hundreds of other features.
Restorers of old houses, preservationists, students of American architectural history, admirers of Victoriana, and anyone interested in the Victorian Gothic styles that dominated American domestic architecture in the late 1800s will want to have this inexpensive treasury of authentic century-old plans and details.
| Price | $12.95 |
|---|---|
| Customer Service | We're Here To Help Monday through Friday - 8:30 am to 4:30 pm (Pacific) Order Questions: 8001 Canoga Avenue Canoga Park, CA 91304 US Phone: 800-275-2665 E-mail: sales@buildersbook.com |
| Description | Victorian Domestic Architectural Plans and Details: 734 Scale Drawings of Doorways, Windows, Staircases, Moldings, Cornices, and Other ElementsVictorian architecture, with its quirky diversity, eclectic origins, and exuberant ornamentation, continues to exert a strong attraction on today's architects, builders, and homeowners. For those interested in restoring, preserving, or even re-creating Victorian homes, authentic plans and designs are invaluable. This volume, meticulously reproduced from a rare nineteenth-century publication, offers an exceptionally rich pictorial record of actual mid- to late-Victorian designs. Reprint of Modern Architectural Designs and Details: Containing Eighty Finely Lithographed Plates..., William T. Comstock, Architectural Publisher, New York, 1881. |


