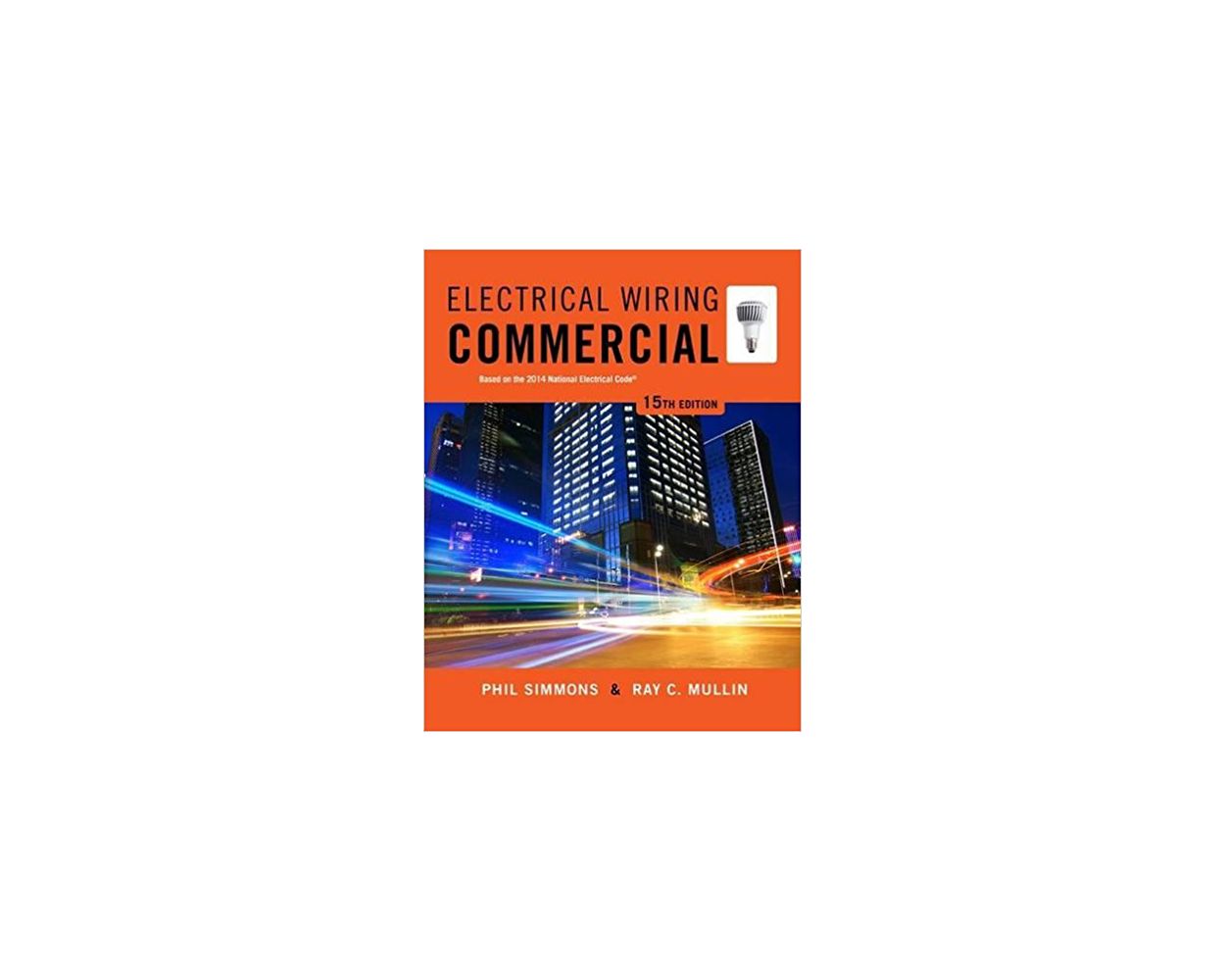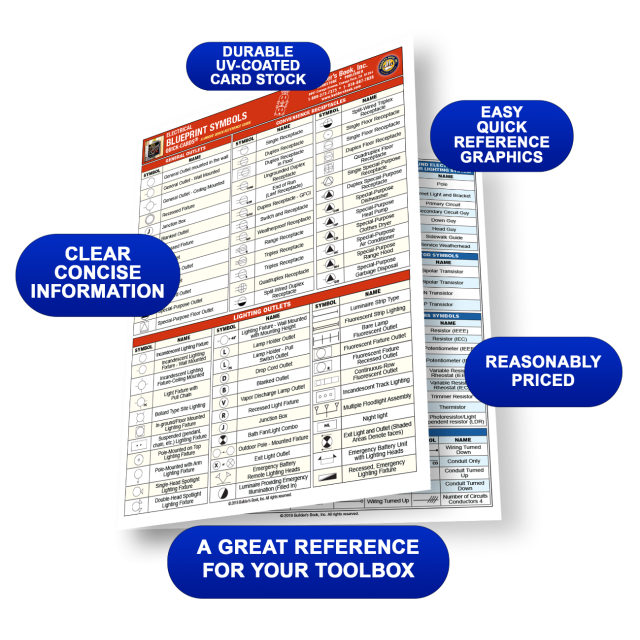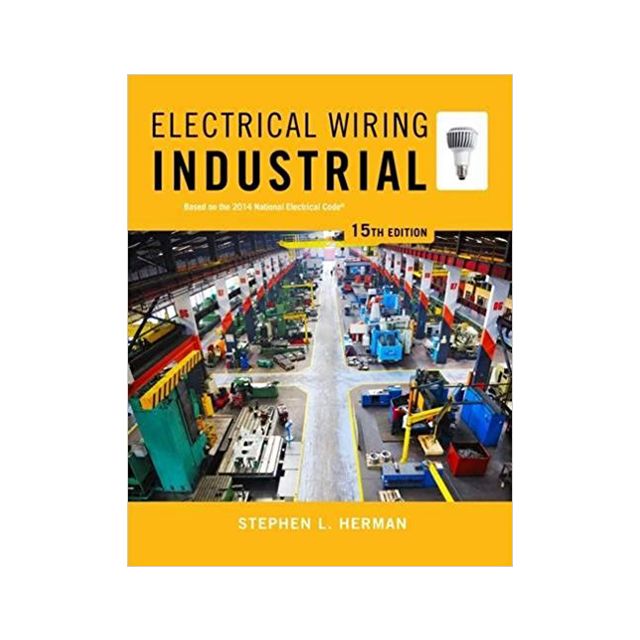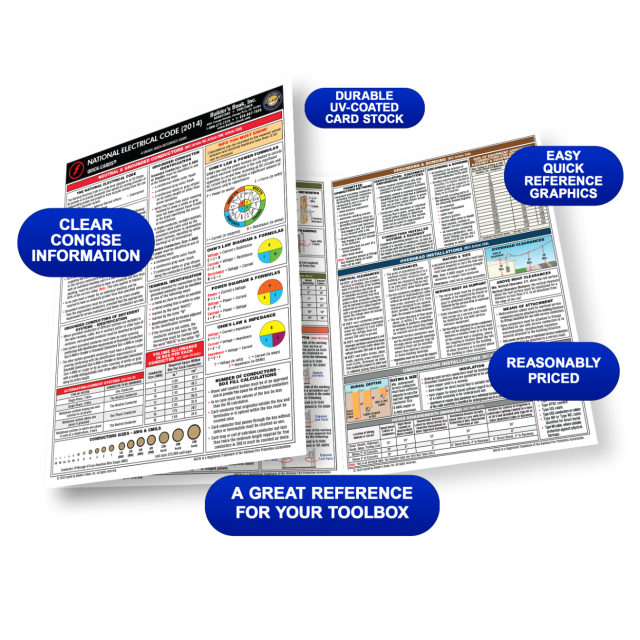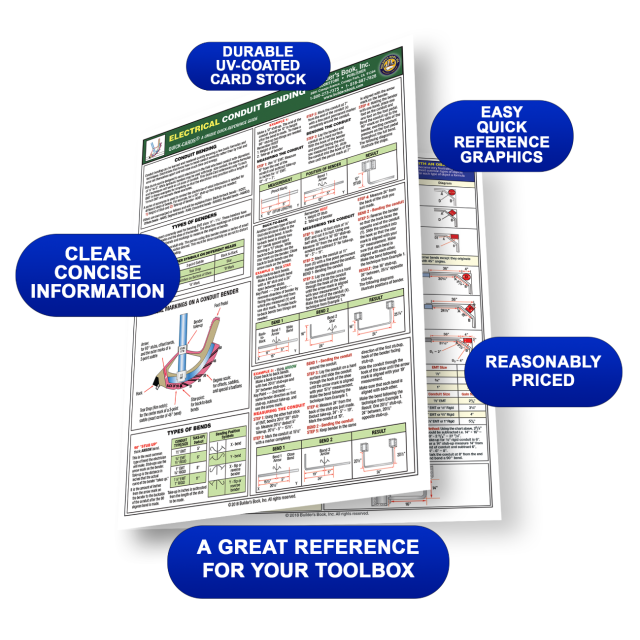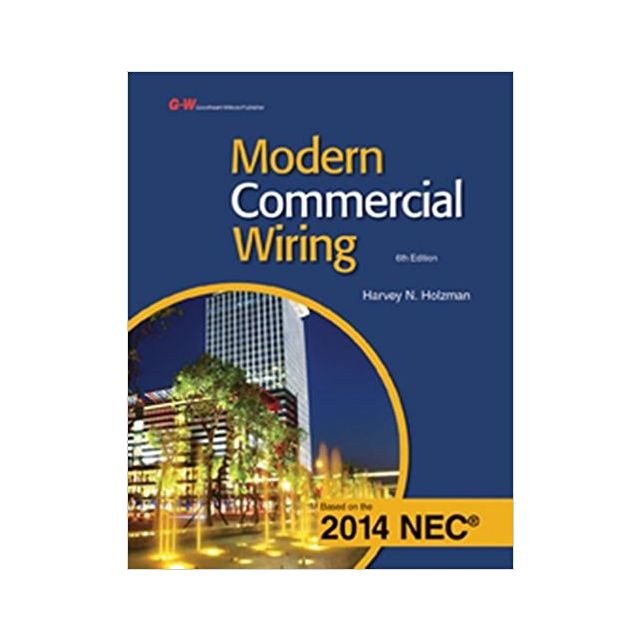Electrical Wiring Commercial NEC 2014
Offering the most current coverage available, ELECTRICAL WIRING COMMERCIAL, 15e is completely revised and up to date with the 2014 National Electrical Code. Extremely reader friendly, the text has long been popular with learners.
Vibrant, full-color illustrations and photographs help you easily grasp difficult concepts.
The new edition continues the book's emphasis on newer green technologies and developments within electrical design and installation, including coverage of EV stations in commercial settings. It also offers expansive coverage of safety in the workplace.
Review
1.Commercial Building Plans and Specifications. 2. Reading Electrical Working Drawings--Entry Level. 3. Calculating the Electrical Load. 4. Branch Circuits. 5. Switches and Receptacles. 6. Wiring Methods. 7. Motor and Appliance Circuits. 8. Feeders. 9. Special Systems. 10. Working Drawings--Upper Level. 11. Special Circuits (Owner's Circuits). 12. Panelboard Selection and Installation. 13. The Electric Service. 14. Lamps and Ballasts for Lighting. 15. Luminaires. 16. Emergency, Legally Required Standby, and Optional Standby Power Systems. 17. Overcurrent Protection: Fuses and Circuit Breakers. 18. Short-Circuit Calculations and Coordination of Overcurrent Protective Devices. 19. Equipment and Conductor Short-Circuit Protection. 20. Low-Voltage Remote Control. 21. The Cooling System. Appendix. Appendix A: Electrical Specifications. Appendix B: Useful Formulas. Appendix C: NEMA Enclosures Types. Appendix D: Outdoor Air Temperatures for Selected U.S. Cities. Appendix E: Metric System of Measurement. Appendix F: Glossary. Appendix G: Web Sites. Appendix H: Electrical Symbols. Glossary. Web Sites. Code Reference Index. Index. Plans for a Commercial Building (Attached to the Inside Back Cover). Sheet A1: Plot Plan, East Elevation, West Elevation. Sheet A2: Architectural Floor Plan: Basement. Sheet A3: Architectural Floor Plan: First Floor. Sheet A4: Architectural Floor Plan: Second Floor. Sheet A5: Elevations: North and South. Sheet A6: Sections: Longitudinal, Transverse. Sheet E1: Electrical Working Drawing: Basement. Sheet E2: Electrical Working Drawing: Entry Level. Sheet E3: Second Floor Electrical Plan. Sheet E4: Panelboard & Service Schedules, One-Line Diag.
Paperback: 624 pages
Publisher: Cengage Learning; 15 edition (January 31, 2014)
ISBN-10: 1285186850/9781285186856
| Price | $174.95 |
|---|---|
| Customer Service | Customer ServiceWe're Here To Help Call us anytime during our customer service hours... Monday through Friday - 8:30 am to 4:30 pm (Pacific) Order Questions: TOLL FREE, 800-273-7375 (Outside the U.S. call 818-887-7828). Our Address: 8001 Canoga Avenue Canoga Park, CA 91304 US Phone: 800-275-2665 E-mail: sales@buildersbook.com
|
| Description | Electrical Wiring Commercial ,Phil Simmons and Ray C. Mullin Offering the most current coverage available, ELECTRICAL WIRING COMMERCIAL, 15e is completely revised and up to date with the 2014 National Electrical Code. Extremely reader friendly, the text has long been popular with learners. Vibrant, full-color illustrations and photographs help you easily grasp difficult concepts. The new edition continues the book's emphasis on newer green technologies and developments within electrical design and installation, including coverage of EV stations in commercial settings. It also offers expansive coverage of safety in the workplace. Review 1.Commercial Building Plans and Specifications. 2. Reading Electrical Working Drawings--Entry Level. 3. Calculating the Electrical Load. 4. Branch Circuits. 5. Switches and Receptacles. 6. Wiring Methods. 7. Motor and Appliance Circuits. 8. Feeders. 9. Special Systems. 10. Working Drawings--Upper Level. 11. Special Circuits (Owner's Circuits). 12. Panelboard Selection and Installation. 13. The Electric Service. 14. Lamps and Ballasts for Lighting. 15. Luminaires. 16. Emergency, Legally Required Standby, and Optional Standby Power Systems. 17. Overcurrent Protection: Fuses and Circuit Breakers. 18. Short-Circuit Calculations and Coordination of Overcurrent Protective Devices. 19. Equipment and Conductor Short-Circuit Protection. 20. Low-Voltage Remote Control. 21. The Cooling System. Appendix. Appendix A: Electrical Specifications. Appendix B: Useful Formulas. Appendix C: NEMA Enclosures Types. Appendix D: Outdoor Air Temperatures for Selected U.S. Cities. Appendix E: Metric System of Measurement. Appendix F: Glossary. Appendix G: Web Sites. Appendix H: Electrical Symbols. Glossary. Web Sites. Code Reference Index. Index. Plans for a Commercial Building (Attached to the Inside Back Cover). Sheet A1: Plot Plan, East Elevation, West Elevation. Sheet A2: Architectural Floor Plan: Basement. Sheet A3: Architectural Floor Plan: First Floor. Sheet A4: Architectural Floor Plan: Second Floor. Sheet A5: Elevations: North and South. Sheet A6: Sections: Longitudinal, Transverse. Sheet E1: Electrical Working Drawing: Basement. Sheet E2: Electrical Working Drawing: Entry Level. Sheet E3: Second Floor Electrical Plan. Sheet E4: Panelboard & Service Schedules, One-Line Diag. Paperback: 624 pages Publisher: Cengage Learning; 15 edition (January 31, 2014) ISBN-10: 1285186850/9781285186856 |

