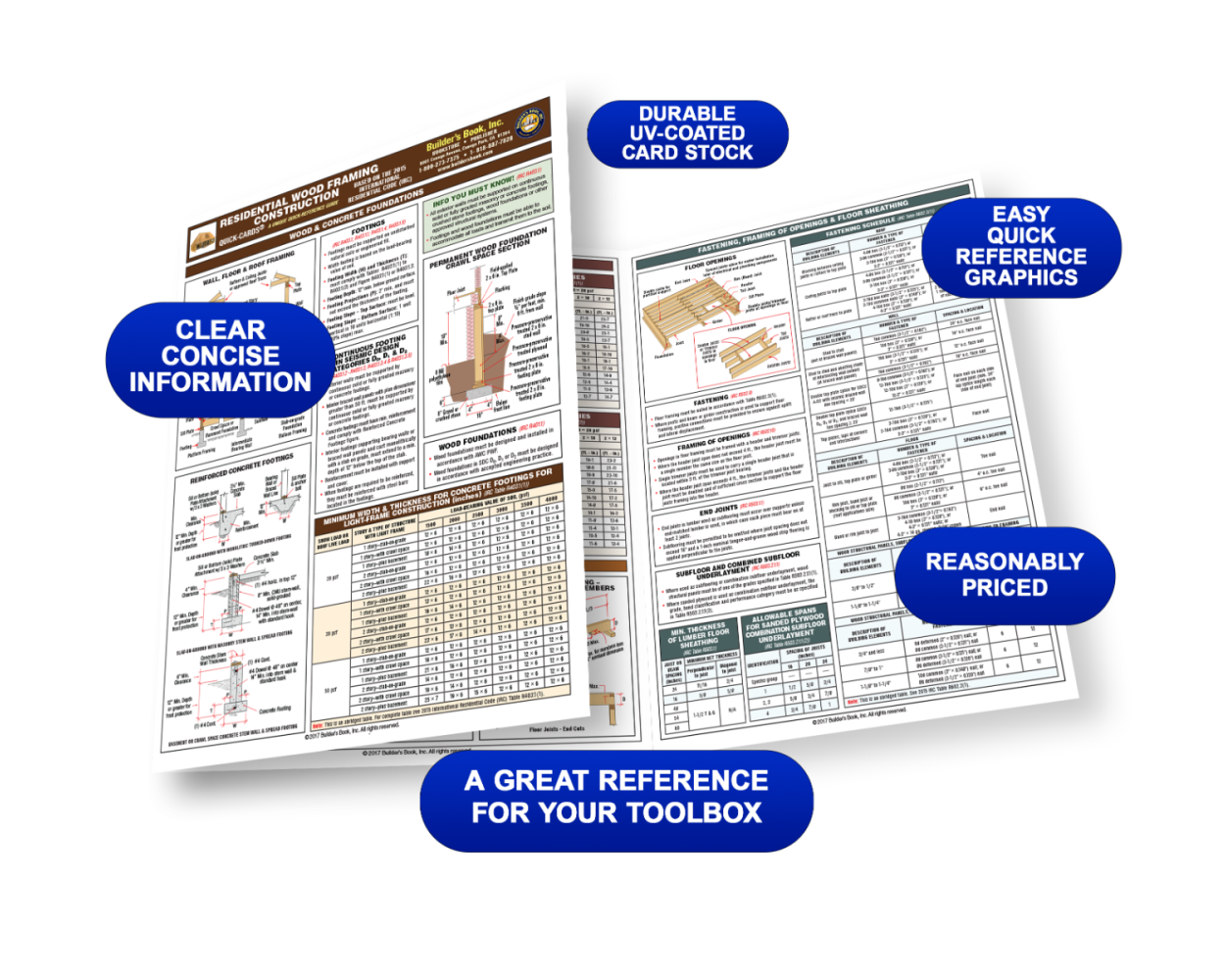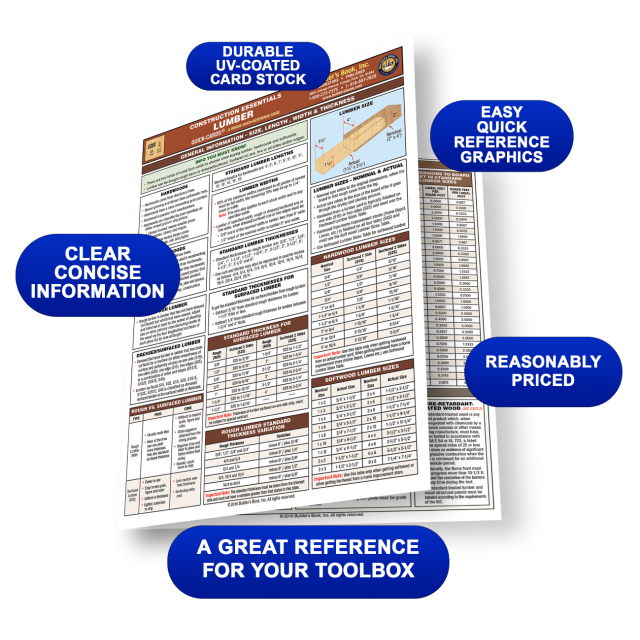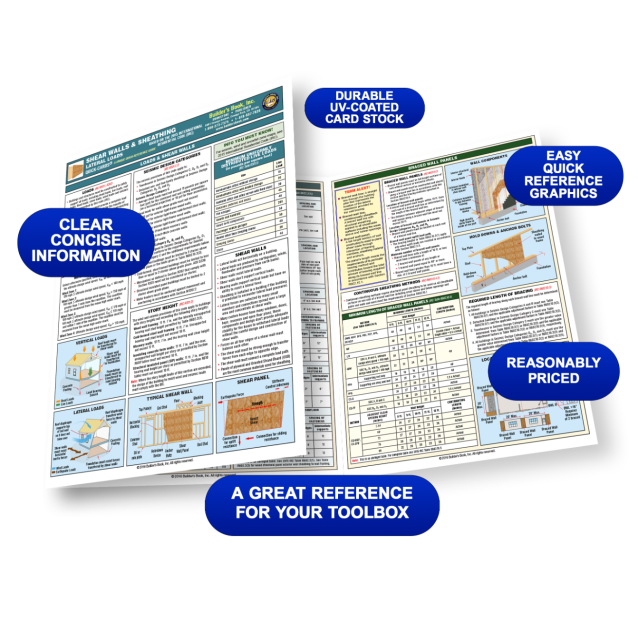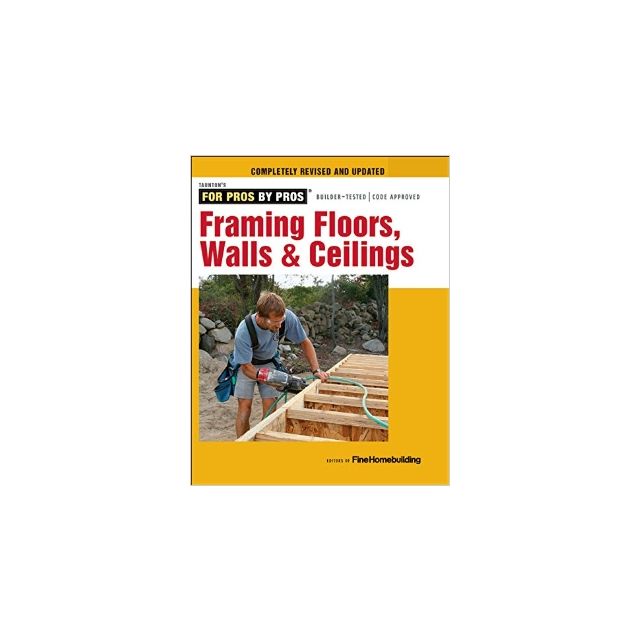Residential Wood Framing Construction Quick-Card based on 2015 IRC
Residential Wood Framing Construction Quick-Card based on the 2015 International Residential Code (IRC)
this 6-page card covers the construction essentials for wood framing based on the new 2015 International Residential Code (IRC).
Features:
WOOD & CONCRETE FOUNDATIONS
- Wall, Floor & Roof Framing
- Footings
- Reinforced Concrete Footings
- continuous Footing In Seismic Design Categories D0, D1, & D2
- Wood Foundations
- Minimum Width & Thickness for Concrete Footings for Light-Frame Construction (inches)
SILL PLATES & FOUNDATION ANCHORAGE
- Wood Sill Plates
- Foundation Anchorage
- Foundation Anchorage in Seismic Design Categories C, D0, D1, & D2
- Wall Anchorage for All Buildings in SDC D0, D1, & D2 & Townhouses In SDC C
WOOD FLOOR FRAMING
- Floors - Design & Construction
- Bearing
- Joists Under Bearing Partitions
- Floor Systems
- Joist Framing
WOOD FLOOR FRAMING - JOISTS
- Sleeping Areas & Attic Joists
- Other Floor Joists
- Framing at Braced Wall Lines
- Blocking & Subflooring
- Lateral Restraint at Supports
- Bridging
- Floor Joist Spans for Common Lumber Species
WOOD FLOOR FRAMING - CUTTING, DRILLING & NOTCHING
- Cutting, Drilling & Notching
- Notches in Sawn Lumber
- Holes in Sawn Lumber
FASTENING, FRAMING OF OPENINGS & FLOOR SHEATHING
- Fastening
- Framing of Openings
- End Joints
- Subfloor and Combined Subfloor Underlayment
- Min. Thickness of Lumber Floor Sheathing
- Allowable Spans for Sanded Plywood Combination Subfloor Underlayment
- fastening Schedule
WALL FRAMING
- Stud Size, Height & Spacing
- Top Plate
- Bearing Studs
- Bottom (Sole) Plate
- Single Member Headers
- Rim Board Headers
- headers for Nonbearing Walls
- Supports for Headers
- maximum Spans for Wood Structural Panel Box Headers
- Size, Height & Spacing of Wood Studs
- Notching of Wall Studs
- Drilling of Wall Studs
- drilling & Notching of Top Plate
ROOF FRAMING
- Roof Framing Details
- framing of Openings
- Purlins
- Ceiling Joist & Rafter Connection
- Ceiling Joists Lapped
- Bearing
- Cutting, Drilling, Notching & Bridging
- Cantilevered Portions of Rafters
- Rafter/Ceiling Joist Heel Joint Connections
Publisher: Builder's Book, Inc. /02/02/2016
ISBN: 1622701321 / 9781622701322
| Price | $8.95 |
|---|---|
| Customer Service | Customer ServiceWe're Here To Help Call us anytime during our customer service hours... Monday through Friday - 8:30 am to 4:30 pm (Pacific) Order Questions: TOLL FREE, 800-273-7375 (Outside the U.S. call 818-887-7828). Our Address: 8001 Canoga Avenue Canoga Park, CA 91304 US Phone: 800-275-2665 E-mail: sales@buildersbook.com
|
| Description | Residential Wood Framing Construction Quick-Card based on the 2015 International Residential Code (IRC) this 6-page card covers the construction essentials for wood framing based on the new 2015 International Residential Code (IRC). Features: WOOD & CONCRETE FOUNDATIONS
SILL PLATES & FOUNDATION ANCHORAGE
WOOD FLOOR FRAMING
WOOD FLOOR FRAMING - JOISTS
WOOD FLOOR FRAMING - CUTTING, DRILLING & NOTCHING
FASTENING, FRAMING OF OPENINGS & FLOOR SHEATHING
WALL FRAMING
ROOF FRAMING
Publisher: Builder's Book, Inc. /02/02/2016 |





